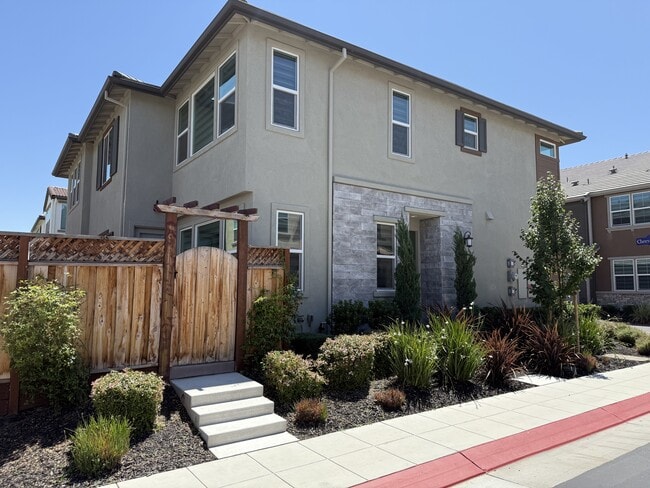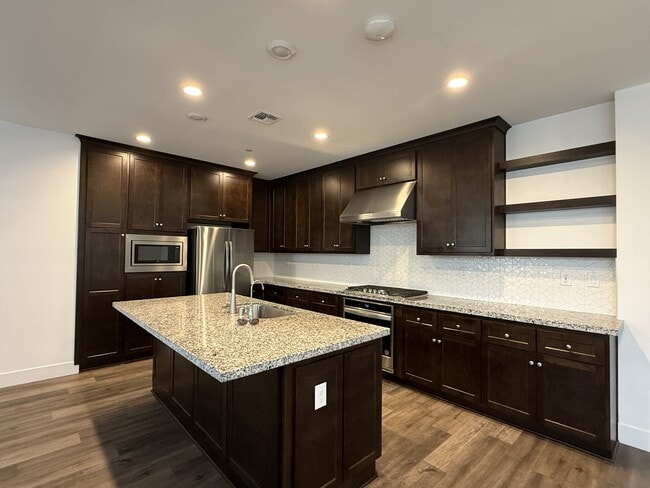Public Elementary School
Modern 4-Bed, 3-Bath Home in Coveted Mountain House Community Welcome to this stunning two-story corner-lot home located in the heart of prestigious Mountain House. This thoughtfully designed property offers high-end finishes, modern conveniences, and spacious living - luxury vinyl plank flooring, plush carpet upstairs, and modern amenities throughout. With a full bedroom and bath on the main level, an upstairs loft, and spacious rooms, this layout provides flexibility and comfort for any household. Interior Features: Gourmet kitchen with: Granite countertops & expansive island Stainless steel appliances including gas cooktop, wall oven, microwave & fridge Deep undermount sink with gooseneck faucet Beautiful tile backsplash and dark wood cabinetry with modern hardware Spacious open-concept living and dining area Large upstairs loft perfect for an office, media space, or playroom Upstairs laundry room with hookups Elegant bathrooms with quartz countertops, double vanities, and updated lighting Dual-zone central heat & A/C Main Features: Grand kitchen with: Expansive granite island & breakfast bar Stainless steel appliances including gas cooktop, built-in oven, microwave, & fridge Rich espresso cabinetry and modern tile backsplash Open-concept layout flowing from kitchen to living and dining spaces Custom dual-layer roller shades on every window for light control and privacy Luxury vinyl plank flooring downstairs, plush carpet upstairs One full bedroom + full bath downstairs ideal for guests or multigenerational living Bright upstairs loft perfect for media, office, or bonus living area Samsung high-end washer & dryer included in dedicated laundry room with utility sink and cabinetry Primary Suite Highlights: Spacious retreat with abundant natural light from five large windows Spa-style ensuite bath with dual sinks, large vanity, soaking tub, frameless shower, and separate toilet room Massive walk-in closet with upper transom windows and built-in shelving Additional Baths: Full bathroom downstairs with step-in shower Full guest bath upstairs with dual vanity and separate toilet/shower room Exterior & Community Benefits: Professionally landscaped front yard and fenced private patio area Attached 2-car garage with direct access Just blocks from top-rated K-8 schools, parks, and community amenities Easy access to I-580, I-205, and ACE Train stations for commuters 12-month lease | Tenant responsible for utilities | No smoking | No pets
64 E Frost Dr is located in Tracy, California in the 95391 zip code.

























