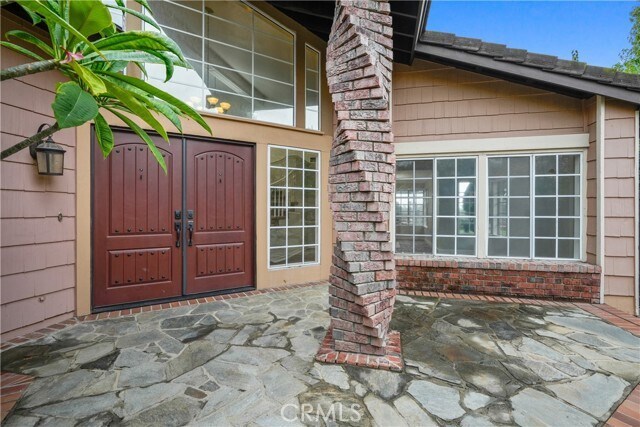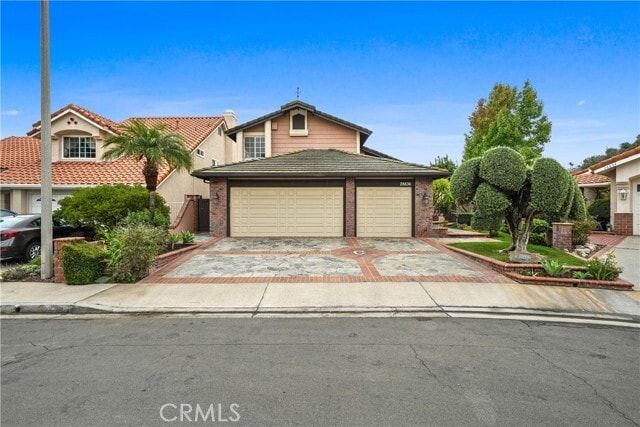Public Elementary School
This home has it all, LOCATION, VIEW AND CUL-DE-SAC!! This Gorgeous 5 bedroom/3 bath home with views of the Saddleback Mountains. Located on a cul-de-sac in the highly sought-after neighborhood of Portola Hills. This sunshine filled home has an open concept floor plan with a gourmet remodeled kitchen (Quartz counters, GE stainless steel refrigerator, dishwasher, burner, double oven) open to the large family room. The formal living and dining rooms welcome you, with a curved staircase and views to the backyard. 5 bedrooms and 3 baths for your family to enjoy. Downstairs, there is a large bedroom and full bath with shower, indoor laundry, and access to a 3-car garage. Upstairs, the spacious master suite allows for great views off the oversized balcony and master bathroom has a custom tiled walk-in shower, double vanity and walk in closet. Three additional bedrooms and a full bath with double vanity and shower/tub combo. The spacious lot has a large entertaining bar with built-in barbecue, patio cover and lots of grassy area. There is a custom children's playhouse in the corner of the backyard. Beautiful double-door entry. 3rd garage converted for gym/office/storage. Walking distance to award-winning Portola Hills elementary school. HOA amenities include Olympic-sized swimming pool (salt water and heated), Spa, Pickle ball, basketball and lighted tennis courts. Community club house rental for parties and Sauna and Gym. Close to shopping, dining, & parks, Whiting Ranch & Aliso Creek trail. MLS# PW25151006
28836 Sierra Peak Ln is located in Trabuco Canyon, California in the 92679 zip code.



































