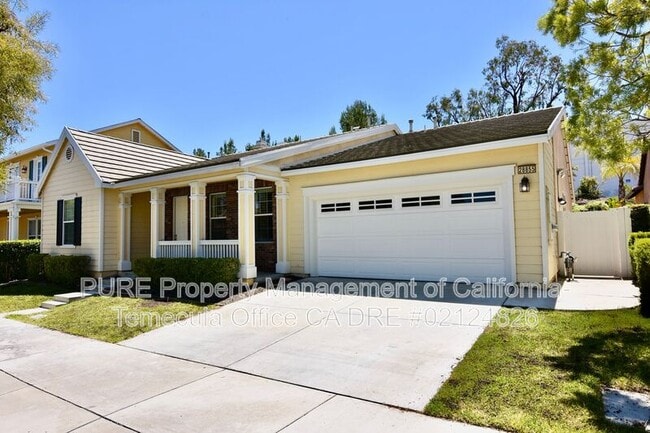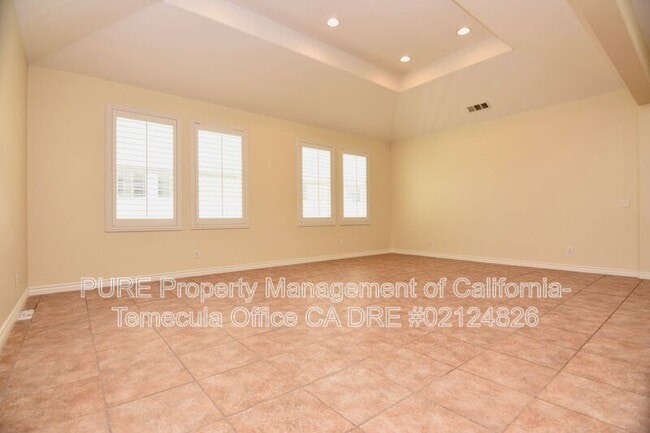Public Elementary School
Spacious 4-Bedroom Home in the Highly Desired Harveston Community – Temecula, CA Welcome to this beautifully maintained single-story home in the sought-after Harveston community. Featuring an open and versatile layout, this residence combines comfort, functionality, and timeless design. Interior Features Grand Entryway & Living Room: The entry opens into an expansive living area large enough to accommodate both living and formal dining spaces. Bonus Room: A versatile front bonus room with double doors — ideal for a home office, playroom, or guest area — located near a full bathroom with a shower-over-tub. Chef’s Kitchen & Great Room: The kitchen boasts granite countertops, wood cabinetry, stainless-steel appliances (including a refrigerator and double wall ovens), and a four-burner gas cooktop. The large island includes a sink, dishwasher, and seating for three. The kitchen overlooks a comfortable family room with a fireplace and media nook, as well as a dining area with sliding glass doors that lead to the backyard. Bedrooms & Bathrooms: The spacious primary suite includes a large walk-in closet, double-sink vanity, soaking tub, walk-in shower, and a private water closet. The secondary bedrooms share a convenient Jack-and-Jill–style bath with dual sinks and a separate shower/toilet area. Laundry & Storage: The indoor laundry room includes cabinetry, counters, and a deep utility sink, with direct access to the two-car garage—perfect for use as a drop zone. Multiple linen and coat closets throughout the home offer exceptional storage. Window Treatments: Plantation shutters or blinds throughout the home, with a sliding glass door leading to the backyard. Exterior & Community The backyard offers privacy with no homes directly behind, an automatic sprinkler system, and bi-weekly yard service included. Located in the Harveston Master-Planned Community, residents enjoy access to a private lake with walking paths, community clubhouse, pool, splash pad, sports park, and multiple playgrounds and picnic areas. Harveston Elementary School is located within the community, and shopping, dining, and freeway access are just minutes away. Appliances Included: Refrigerator, Double Ovens, Dishwasher, Cooktop Tenant Responsible for: Utilities Yard Service: Included (bi-weekly) Listing and marketing information provided is deemed reliable and accurate but not guaranteed - agent, broker, and resident should confirm all property information and specifications before entering a rental agreement. Visit our website to review our rental criteria prior to submitting an application. A $54 non-refundable application fee per adult will be charged. Every person over 18 who would reside at the property must complete and submit a rental application. We are a fair housing provider. All applicants will be subject to the same application criteria. For REDUCED move-in costs, talk to us about our Security Deposit Replacement Program! This property comes equipped with Gig-Speed Internet at $65.00/month! Enjoy the benefits of the Resident Benefits Package (RBP), tailored to your needs. Choose from our tiered pricing options, starting at just $25.99*/month. Your RBP may include: ? Liability insurance ? HVAC air filter delivery (for applicable properties) ? On-demand pest control ? And more! Contact us today to learn more about the RBP tiers and find the perfect fit for you. *We do not accept applications from any 3rd party service including Zillow. Please apply on our website directly. PURE Property Management of California DRE #02124826
28855 Chatham Ln is located in Temecula, California in the 92591 zip code.


















