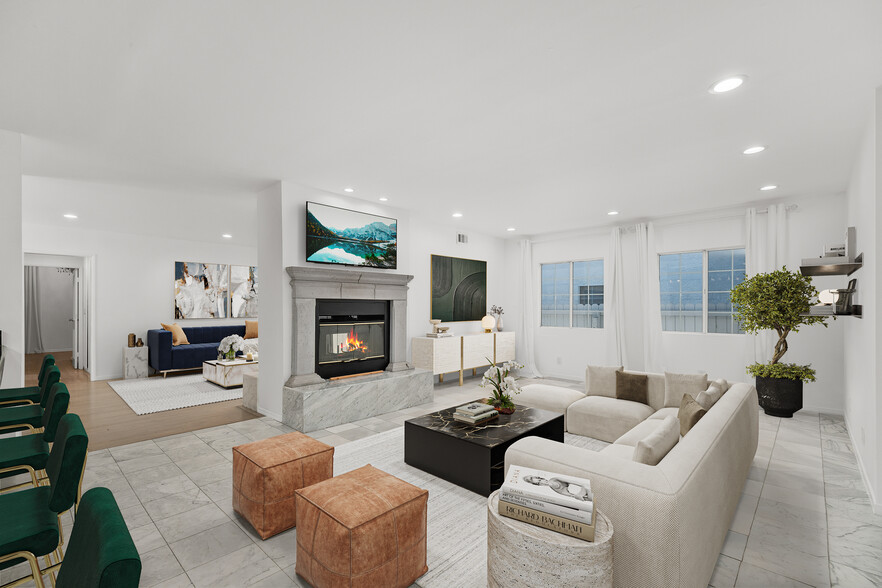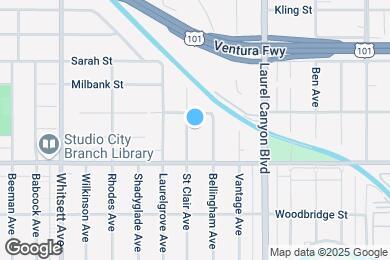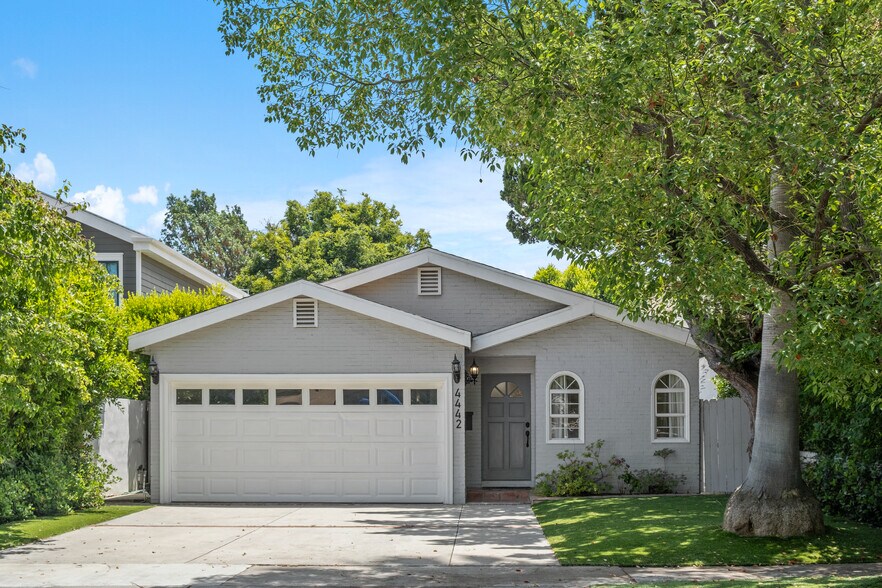Charter Elementary School
Nestled on a picturesque, tree-lined street in the heart of Studio City, this beautifully refreshed and light-filled 3-bedroom, 2-bath traditional residence blends charm, sophistication, and functionality. Offering over 2,050 sq ft of well-appointed living space, the home features a desirable open layout perfect for both everyday comfort and stylish entertaining.The elegant living and family rooms are centered around a striking double-sided stone fireplace, creating a warm and welcoming ambiance. The chef-inspired kitchen is outfitted with granite countertops, sleek cabinetry, stainless steel appliances, and a breakfast bar that comfortably seats five, ideal for casual mornings or evening gatherings. The spacious primary suite is a private retreat complete with its own sitting area, fireplace, chandelier, and French doors leading to a covered outdoor terrace shaded by a modern awning perfect for morning coffee or alfresco dining. The versatile third bedroom with en-suite bath is perfectly situated to serve as a guest suite, den, or dedicated home office.Other highlights include marble and hardwood flooring throughout, in-unit washer/dryer, central HVAC, and an attached 2-car garage. Located minutes from Ventura Boulevard's best dining, shopping, and cafes, and within close proximity to studios, top-rated schools, and Laurel Canyon for easy Westside access. Available for immediate occupancy. Offered unfurnished. Minimum one-year lease. Disclaimer: Some photos have been virtually staged for illustrative purposes. Actual furniture and decor may differ.
4442 Saint Clair Ave is located in Studio City, California in the 91604 zip code.





















