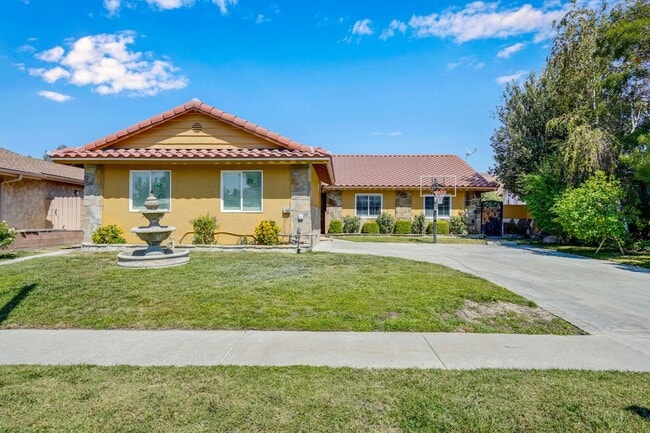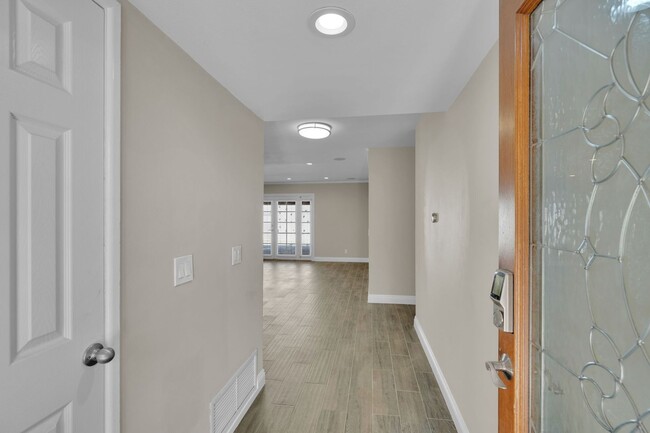Public Elementary School
Discover modern, luxurious living in this Remodeled 4 bedroom pool house, ideally situated at 20111 Lakemore Dr. in Santa Clarita, CA 91351. This residence offers 4 bedrooms, 2 bathrooms, and 1,551 sq. ft. of living space on a single story. The home has been COMPLETELY REMODELED and features a private pool and fantastic entertaining spaces. Key Features: Address: 20111 Lakemore Dr., Santa Clarita, CA 91351. Bedrooms: 4. Bathrooms: 2. Living Space: 1,551 sq. ft.. Availability: ASAP. Pet Policy: Pets Considered. Included Services: Pool Services and Gardener Services Included. Interior Highlights: Step inside to an Open Floor Plan and Open Concept Living Space. The home features Central AC/Heat, Recessed Lighting, and a Ceiling Fan. The flooring is a stylish blend of Ceramic Tile Flooring and Wood look tile Flooring—there is No carpet. The Remodeled Kitchen thoughtfully opens to the Family Room and boasts a Kitchen Island, elegant Quartz Countertops, and Stainless Steel Appliances. The bathrooms have also been Remodeled. A Wood Burning Fireplace adds a cozy touch. Appliances included are the Refrigerator, Dishwasher, and built-in Microwave. The home also includes Laundry hookups in the Garage. The property has been finished with Fresh Paint. Exterior & Amenities: Enjoy the California lifestyle with a Private Pool (services included). The exterior features a Covered Patio, an Outdoor BBQ/Entertainers Area, and Fruit Trees. Gardener Services are Included. Important ADU/Garage Information: The garage for this house has been converted to an ADU which is currently occupied. There is a separate private entrance for the ADU. The ADU has all separate metered utilities except for water. Main house tenant will be responsible for 75% of the monthly water bill; the ADU tenant will pay for 25% of the monthly water bill. Pets Considered (Please inquire for specific pet policy details). Don't miss the opportunity to make this completely remodeled single-story home your next residence! Apply now! - IMPORTANT NOTES: Visit the page on our website "Renting a Property" for a detailed explanation of our application and approval process. Please review our Pet Policy for associated fees and requirements. More details here: At California Leasing, we strive to provide an experience that is cost-effective and convenient. That’s why we provide a Resident Benefits Package (RBP) to address common headaches for our residents. Our program handles insurance, air filter changes, utility set up, credit reporting, rewards and more at a rate of $50.95/month, added to every property as a required program. More details upon application. Most California Leasing homes come with high speed internet up to 1 Gig at a special group rate of $70.00, with premium support and setup powered by Second Nature to get you connected fast at move-in. Check your lease to see if your home is included in the program.
Fully Remodeled 4-Bedroom Single-Story ADU... is located in Santa Clarita, California in the 91351 zip code.









































