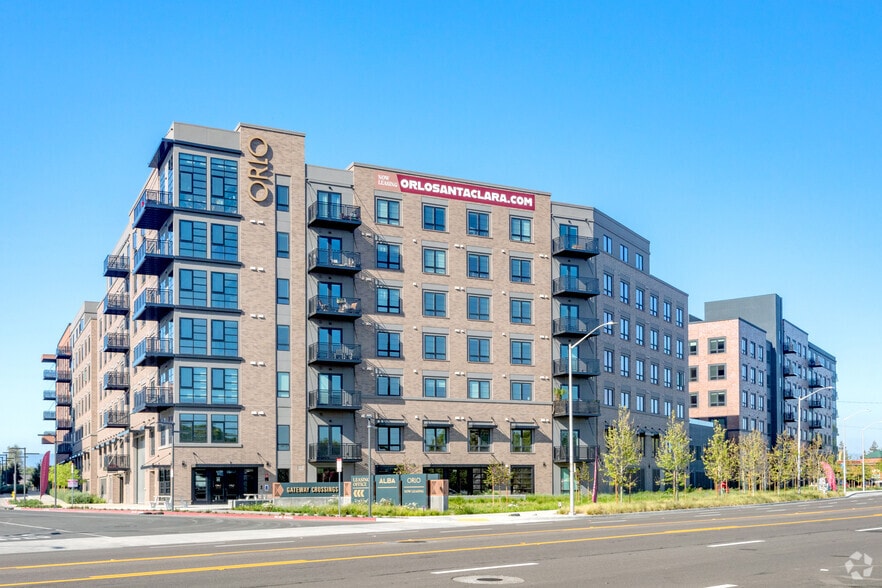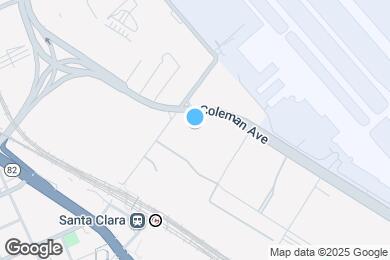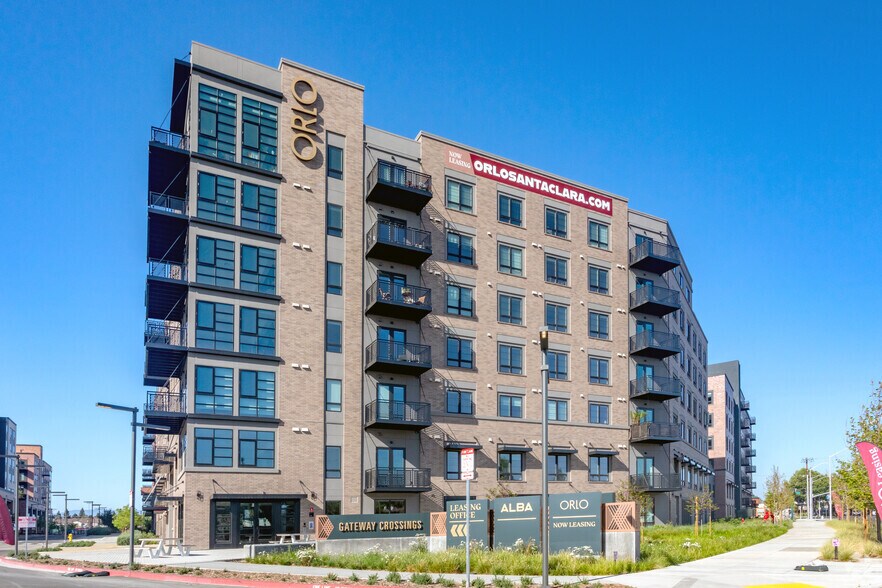Public Elementary School
Orlo & Alba sets life in motion. Situated within Gateway Crossing, a new enclave at the crossroads of San Jose and Santa Clara, Orlo & Alba presents studio, one, two, and three-bedroom residences that set the tone for what a living experience should offer. Located within one of the most innovative regions in the world and pairing highly refined amenities with layered, eclectic design, Orlo & Alba truly stands at an intersection all its own. Holland Residential California DRE License #01378119
Orlo is located in Santa Clara, California in the 95050 zip code. This apartment community was built in 2024 and has 6 stories with 318 units.



