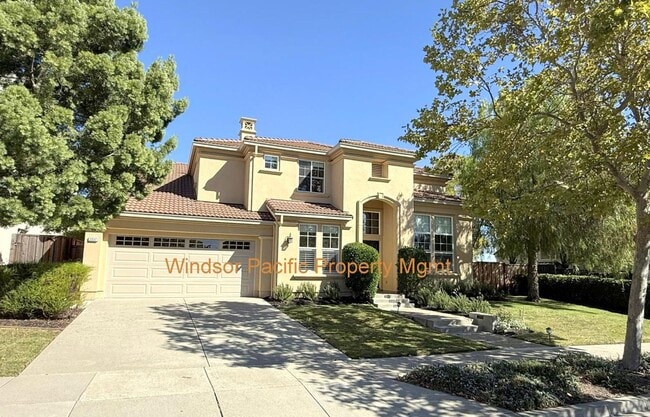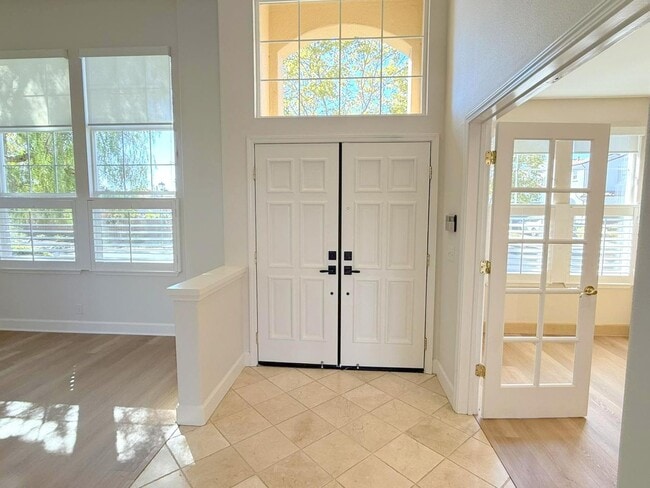Public Elementary School
This beautiful Bridges Golf Course home is available for a virtual tour and an in-person tour. Please contact Glenna Nickerson at CalDRE#00857292 for further information. Sought After Bridges Home backing to the golf course ! Close to top schools, Bridges Golf Course, Shopping and walking trails ! Former model home with lots of custom upgrades. New interior paint throughout. Professionally cleaned. Newer luxury vinyl plank flooring throughout. Foyer with high ceiling and marble tile entry. Spacious and open living room and dining area with high ceilings and lots of windows. Den with dual door entry, built-in custom cabinetry and shutters. Upgraded kitchen with marble tile flooring, tile counters, partial stainless steel appliances, walk-in pantry, eating nook and recessed lighting. Family room with fireplace (decorative only - not operable), media niche and a wall of windows looking out over the rear yard and Bridges golf course. Built-in speakers as is. Bonus room with built-in cabinetry/desk area and french doors leading to rear patio. First floor full bath with marble tile flooring and step in shower. Primary bedroom with dual door entry, custom shelves, shutters and beautiful view of golf course and Mt Diablo. Primary bath with tile flooring, dual vanities, sunken tub with jets (jets are as is), dual walk-in closets, shutters, separate shower and water closet. Second bedroom with custom wainscoting, crown molding, built-in cabinetry and mirrored closet doors. Hallway with custom built-in cabinetry and desk area. Upstairs laundry room with sink and washer and dryer included. Hall bath with dual vanities, tile flooring and tub/shower combo. Third bedroom with shutters and mirrored closet doors. Central Heating and Air. Two car garage with door opener and enphase electric car charger. Central vacuum system as is. Terrific rear yard with patio, large grass area, built-in elevated spa and spectacular golf course views. Gardener and spa service is included. Come enjoy this fantastic home in the highly desirable community of the Bridges in San Ramon. HOA amenities include basketball courts, parks, tennis court and community pool. **Must check with school district for school availability** 12 month lease. Property owner will consider a lease term up to 16 months. No smoking allowed. No pets allowed. No trampolines allowed. PROOF OF RENTER'S INSURANCE MUST BE PROVIDED TO WPPM PRIOR TO MOVEIN. Close to employment hubs: Bishop Ranch, Hacienda Park, Las Positas. Minutes from BART, the New City Center, easy access to I-680 & I-580. Excellent SRUSD schools! You can see a video tour of this home on YouTube by clicking on the following link A Matterport 3D Virtual Tour can be viewed by clicking on the following link NOTE: Applications must be submitted directly through our website at We do not accept or process applications submitted through third party websites. Windsor Pacific Property Mgmt is not responsible for content published by third-party listing websites.
Former Model Home in Desirable Bridges Com... is located in San Ramon, California in the 94582 zip code.
































































