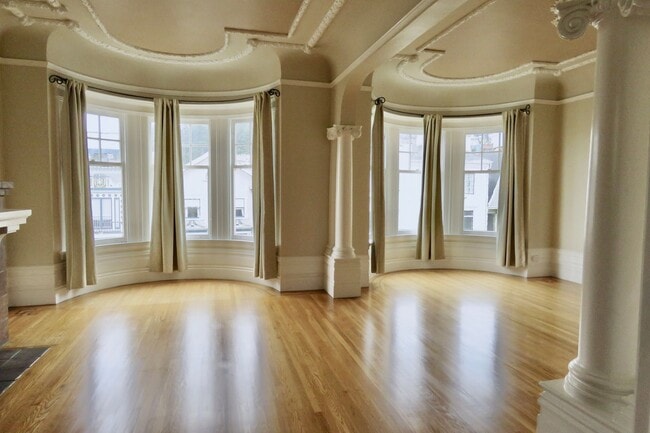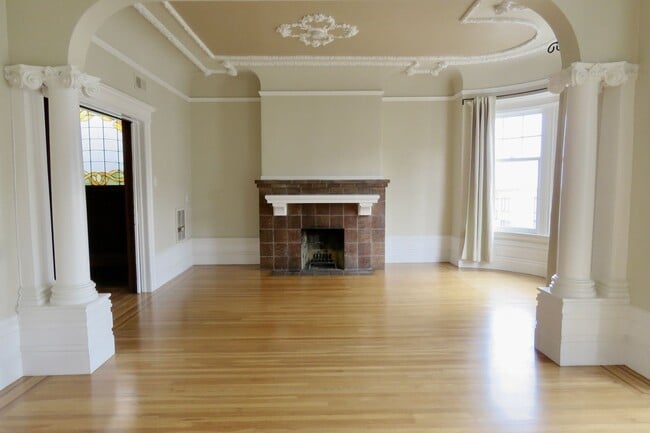Public Elementary School
A true classic San Francisco unit in a lovely 3-unit Edwardian condo building in the desirable Ashbury Heights neighborhood!! This full top floor condo consists of a gracious foyer opening to a huge double parlor living room with curved bay windows, dramatic high ceilings with ornate crown molding and a decorative fireplace. The corridor off the entry leads to a spacious eat-in kitchen with stainless appliances (gas stove, dishwasher and refrigerator). There is an elegant formal dining room/family room off the kitchen with unpainted woodwork, a second decorative fireplace and gorgeous original built-in cabinetry. There are 3 good-sized bedrooms with closets, a split bathroom with clawfoot tub and and additional 1/2 bathroom. Other features include a laundry room with washer and dryer, 3 common area closets in the unit and parking for 1 car in the shared garage. A small, well behaved pet may be negotiable. This unit is not under rent control and the lease terms are 12 months. Owner pays water, garbage and HOA dues. Living Room: 22 x 14 Dining Room: 18 x 11 Bedroom 1: 14 x 11 Bedroom 2: 13 x 9'6 Bedroom 3: 12'8 x 9'4 Please view the video tour below then contact Laura to schedule an in-person tour. Video Tour:
Huge and Beautiful Classic Top Floor Condo is located in San Francisco, California in the 94117 zip code.
























