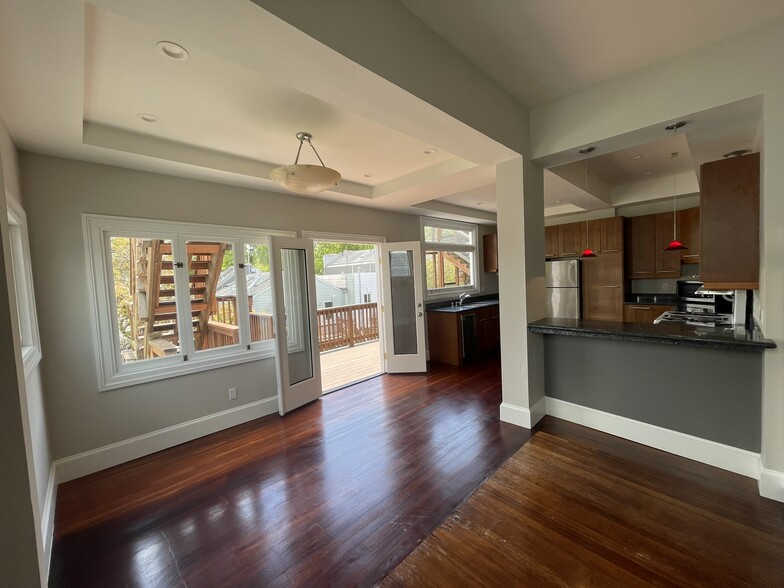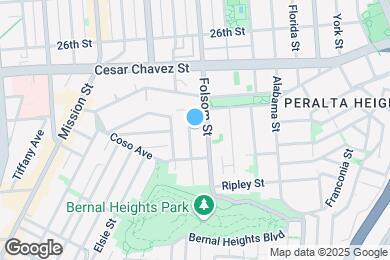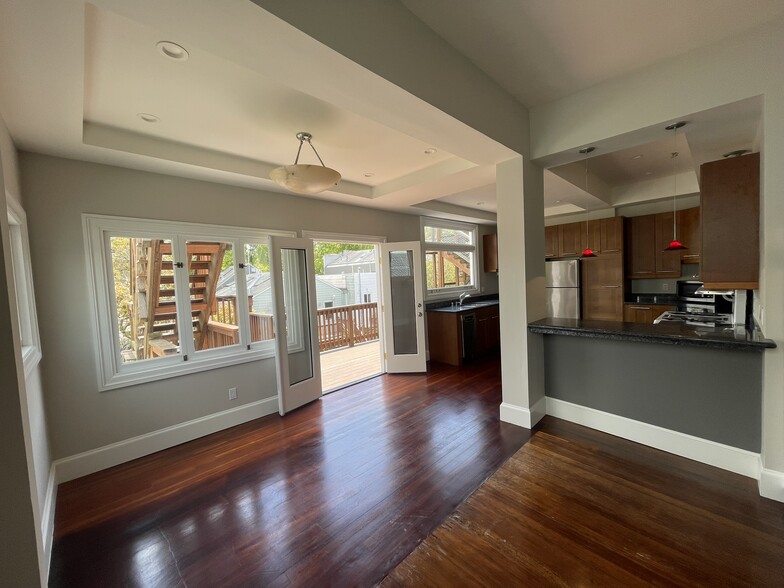Flynn (Leonard R.) Elementary
Grades K-5
416 Students
(415) 695-5770

















































Note: Prices and availability subject to change without notice.
Contact office for Lease Terms
This cozy and well-kept 1906 gem is located less than two blocks away from Precita Park and is walkable to all things on 24th St and Mission. The apartment has some old world charm coupled with modern updates like recessed LED lights and updated kitchen/bath. The open plan living area is flooded in light, there is a large primary bedroom and two smaller interior bedrooms. French doors off of the dining room open onto a large private redwood deck that overlooks a sunken shared yard two levels below. The apartment features high ceilings and wood floors throughout with the exception of the bathroom which is tile. The whole apartment has been freshly painted in modern calming colors. Very sought-after location in a quiet and peaceful residential Bernal neighborhood. Includes all utilities except internet. HOME DETAILS: • The large kitchen has been remodeled and features ample cabinets, granite countertops, stainless appliances (including countertop microwave, refrigerator, and dishwasher), a classic Okeefe and Merrit gas stove, and a high bar eating area. • Open plan dining/living/kitchen area has French doors that open onto a private deck and peek-a-boo views of the SF skyline. • Bathroom has also been remodeled and is spacious with a double basin vanity with ample storage, tile floors and tub/shower surround. • The apartment is 2+ bedrooms because the third room technically isn’t a bedroom only because it doesn’t have a closet. The second bedroom has a sleeping loft accessed by a ladder; this room would function well as a study or playroom. The primary bedroom has four windows that look out over Manchester Street and the other two rooms have at least one glass window to allow some natural light to get into the interior rooms (one is from a light well). • Charming old world elements like 5-panel wooden doors, picture rail, some original hardware, and decorative moldings are scattered throughout the apartment. • A shared yard with space for gardening is also accessible to all tenants and has great potential for those with green thumbs. • The front door to the apartment is on street-level (Manchester Street), and there are 11 VERY STEEP steps up to get into the apartment. They are steeper than they look in the photo. The remainder of the apartment is all on one level. There are two additional flights of stairs to descend into the rear yard area. • The one wall heater in the main living space is used to heat the entire apartment. Past residents have stated that the home maintains it’s warmth without using much heat at all. • The apartment is one of four units located in this quirky SF home. There is a small one bedroom apartment directly above, and another 1 bedroom apartment below, plus a studio in the basement. • There is a shared coin-operated washer and dryer and a small amount of space for personal storage in the basement. • There is no designated parking, however, the spot directly in front of the building (in front of what looks like the garage but is actually the way to access the basement) is available to all residents to share. Generally the protocol is that you should only take that spot if there is no where else to park on the street. • The building was constructed in 1906 so has ZERO insulation for sound in the floors/ceilings. It is true inner-city living: you will hear your neighbors cough, walk around, and even their TV/radios playing softly and they will also hear you. Consequently, the occupants of this apartment will be asked to ALWAYS be cognizant of the sounds they are making and asked to constantly be vigilant about noise, especially before and after quiet hours. If you are a super light sleeper or easily annoyed by sounds of daily life, or insist on playing your TV/music on the loud side, this apartment is not for you! • There is a utility fee of $50/month for the first person and $25/month for each additional occupant; this fee covers unlimited garbage, water, and gas/electric use. • Owners and Manager are locals who live nearby and care greatly about the building and neighborhood, not a large impersonal management firm focused primarily on profits. COMMUNITY/NEIGHBORHOOD: The Bernal heights neighborhood is a sleepy/quiet pedestrian-friendly district which is easily walkable to the independent stores, restaurants, coffee/tea shops, on 24th as well as the Mission. The doggiest hill in SF is also merely blocks away at the top of Bernal Heights Park…jogging up the hill for 10-15 minutes from the front door reaps the reward of a 360 degree SF Bay view from the top of the Bernal Heights rocky outcropping visited by locals and tourists alike. Right now you can join giddy neighbors as they observe the local nesting pair of great horned owls and their two fledgling babies in the park! Precita Park and the ever-popular Precita Park Café are only 2-3 blocks away. There is also a super convenient corner store (Harvest Hills) at the corner of Folsom St. and Bessie Street where you can pick up small amounts of dry goods, produce, and all manner of adult beverages. This location has a walk score of 88 which is “very walkable – most errands can be accomplished on foot.” The bike score is 74 “very bikeable – very steep hills and excellent bike lanes.” The transit score is 83 which is “excellent transit – transit is convenient for most trips.” TERMS: • Home is available now and will be shown by appointment only. • To move in, sign 1-year lease and pay deposit equivalent to one month’s rent. • If you don't have a recent (within last 30 days) 3-bureau credit report you will be asked to complete a credit screening via online platform ($45) • Tenant pays for: Wifi, cable, and alarm monitoring (if desired). • Cats ok • No smoking on the property Text or email property manager (Audrey) to arrange a viewing and provide the following information: - names of potential tenants - desired move in date - if you have pets
63 Manchester St is located in San Francisco, California in the 94110 zip code.
Grades 3-8
15 Students
(415) 641-8000
Grades PK-8
476 Students
(415) 861-5432
Grades 8-12
30 Students
(415) 826-2662
Ratings give an overview of a school's test results. The ratings are based on a comparison of test results for all schools in the state.
School boundaries are subject to change. Always double check with the school district for most current boundaries.
Submitting Request
Many properties are now offering LIVE tours via FaceTime and other streaming apps. Contact Now:


The property manager for 63 Manchester St uses the Apartments.com application portal.
Applying online is fast, easy, and secure.
Safely obtain official TransUnion® credit, criminal, and consumer reports.
With one low fee, apply to not only this property, but also other participating properties.
Continue to Apartments.com