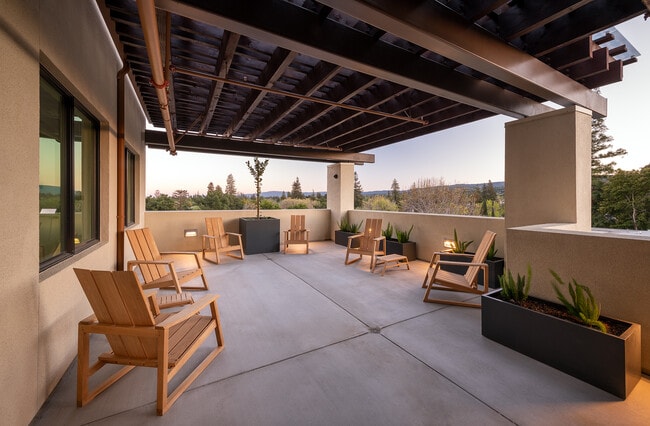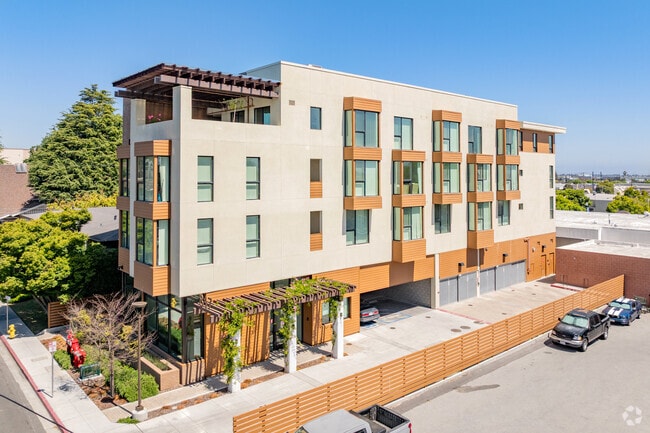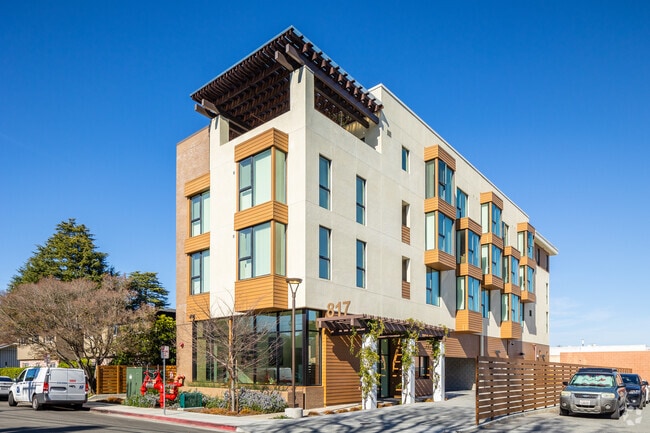Monthly Rent
No Availability
Beds
Studio
Baths
1
Studio, 1 Bath
360 Avg Sq Ft
No Availability
* Price shown is base rent. Excludes user-selected optional fees and variable or usage-based fees and required charges due at or prior to move-in or at move-out. View Fees and Policies for details. Price, availability, fees, and any applicable rent special are subject to change without notice.
Note: Price and availability subject to change without notice.
Note: Based on community-supplied data and independent market research. Subject to change without notice.
Income Restrictions
Income restrictions apply to some or all residents. Contact the community for more information.
How To Qualify
Based on the size of your household, your Maximum Annual Income must be equal to or less than the amount listed in this chart.
1
$39,030
$52,040
$65,050
2
$44,610
$59,480
$74,350
Lease Terms
Contact office for Lease Terms
Expenses
One-Time
- $35
Application Fee Per Applicant:
- $500
Additional Security Deposit - Non-Refundable:
- $0
Security Deposit - Refundable:
Utilities Included
- Water
- Trash Removal
- Sewer
About Walnut Studios
Affordable housing, income restrictions apply. Please inquire about income maximums for 1 and 2 person units.
Walnut Studios is located in
San Carlos, California
in the 94070 zip code.
This apartment community was built in 2022 and has 4 stories with 24 units.
Floorplan Amenities
- Air Conditioning
- Heating
- Smoke Free
- Cable Ready
- Security System
- Tub/Shower
- Sprinkler System
- Wheelchair Accessible (Rooms)
- Disposal
- Kitchen
- Microwave
- Range
- Refrigerator
- Freezer
- Quartz Countertops
- Vinyl Flooring
- Built-In Bookshelves
- Bay Window
- Double Pane Windows
- Floor to Ceiling Windows
Parking
Garage
No Fee
Other
1 Space. First come first served
Security
- Controlled Access
- Property Manager on Site
Airport
-
San Francisco International
Drive:
19 min
12.7 mi
Commuter Rail
-
San Carlos
Walk:
10 min
0.6 mi
-
Belmont
Drive:
5 min
1.8 mi
-
Belmont Caltrain Station Southbound
Drive:
5 min
1.8 mi
-
Redwood City
Drive:
5 min
2.1 mi
-
Hillsdale Caltrain Station
Drive:
10 min
4.0 mi
Transit / Subway
-
Millbrae Bart Station
Drive:
18 min
11.7 mi
-
Millbrae (Caltrain Transfer Platform)
Drive:
18 min
11.7 mi
Universities
-
Drive:
13 min
5.1 mi
-
Drive:
14 min
7.6 mi
-
Drive:
14 min
8.3 mi
-
Drive:
22 min
8.6 mi
Parks & Recreation
-
Red Morton Park
Drive:
9 min
3.2 mi
-
Edgewood Park & Natural Preserve
Drive:
7 min
3.3 mi
-
Stulsaft Park
Drive:
11 min
4.3 mi
-
Pulgas Ridge Open Space Preserve
Drive:
10 min
4.8 mi
-
Filoli Gardens
Drive:
15 min
5.8 mi
Shopping Centers & Malls
-
Walk:
11 min
0.6 mi
-
Walk:
16 min
0.9 mi
-
Walk:
19 min
1.0 mi
Military Bases
-
Drive:
22 min
14.6 mi
-
Drive:
27 min
18.7 mi
Schools
Public Elementary School
277 Students
(650) 632-8300
Grades 4-5
Public Elementary School
336 Students
(650) 508-7307
Grades K-3
Public Elementary School
(650) 877-8720
Grades K-5
Public Middle School
427 Students
(650) 508-7321
Grades 6-8
Public High School
1,909 Students
(650) 367-9780
Grades 9-12
Private Elementary & Middle School
25 Students
(650) 244-1519
Grades K-8
Private Elementary & Middle School
343 Students
(650) 366-6127
Grades PK-8
Private High School
(650) 595-5022
Grades 9-12
Similar Nearby Apartments with Available Units
-
= This Property
-
= Similar Nearby Apartments
Walk Score® measures the walkability of any address. Transit Score® measures access to public transit. Bike Score® measures the bikeability of any address.
Learn How It Works
Detailed Scores
Other Available Apartments






