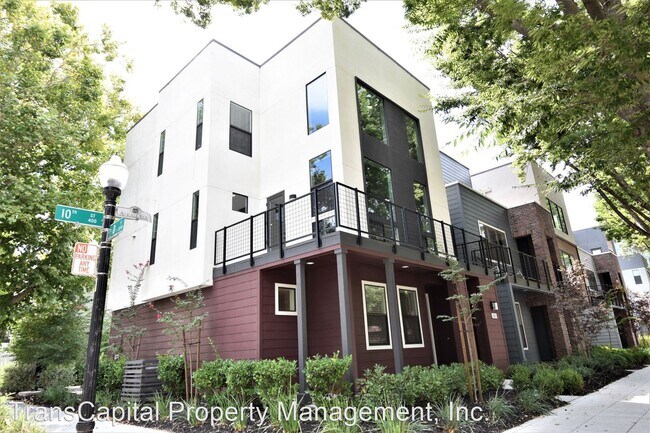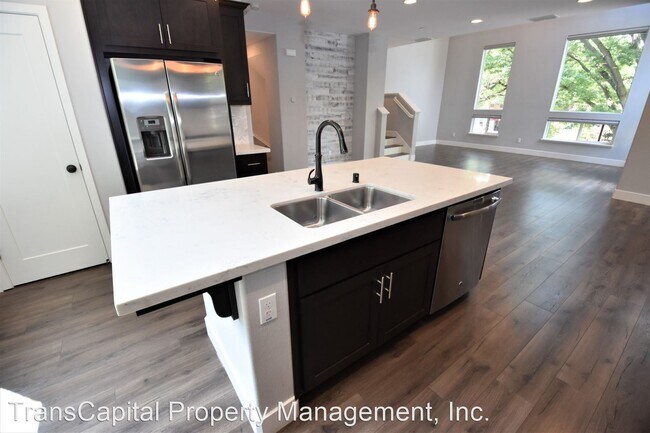Maidu Elementary
Grades K-3
372 Students
(916) 791-7910






















Note: Price and availability subject to change without notice. Note: Based on community-supplied data and independent market research. Subject to change without notice.
Contact office for Lease Terms
- - Living in Alkali Flat offers resident an urban feel conveniently located near lots of restaurants, coffee shops, bars, and parks. This home boasts soaring ceilings with huge windows bringing in tons of light. The first floor features one bedroom and one full bathroom. The second floor is designed with open floor plan perfect for entertaining with a 1/2 bathroom for guests and a stunning kitchen with tons of cabinet space. This floor is all open to the expansive living room room and wrap around balcony perfect for a morning coffee or grilling with friends. The third floor features two bedrooms each with their own attached bathrooms. The master bedroom has large windows that over look the living room and a fantastic walk-in closet. Do not miss out on this home! QUALIFICATIONS: The following items are used as criteria to determine whether a resident will be accepted for a rental home with TransCapital Property Management, Inc. - The total gross income for the household must be at least 3 times the monthly rent. - No Evictions / Landlord Bad Debt in the Past 7 Years. - Co-signers are not accepted. - 2 Years Verifiable Combined Rental / Home Ownership History (excluding renting from family members). For single family homes and apartments of 1-3 units. - No rental history is accepted for homes located in 4+ communities with a deposit equal to two times the monthly rent. - Positive Credit History: Scores of 661 and above are required for a regular deposit. Credit scores between 601-660 may be approved with a deposit equal to two times the monthly rent subject to review. - Bankruptcies must be discharged for two years prior to approval of an application. Utilities: Water, Sewer and Trash are not included in the rent and are billed at a flat rate of $150.00 a month. All individuals planning on living at the property over the age of 18, must submit a separate application. Federal Occupancy Guidelines followed: Max 2 per bedroom + 1 additional occupant; Max 2 per studio. All residents must secure renter's insurance with a minimum $100,000 policy and add TransCapital and the landlord as an additional insured. Pets are negotiable with an additional deposit, possible pet rent and approval. Size and breed restrictions (subject to individual property owners' insurance requirements) do apply. PETSCREENING IS A REQUIRED PART OF THE APPLICATION PROCESS FOR ALL APPLICANTS: A welcoming environment is paramount to all our residents. To help ensure ALL our residents understand our pet and animal-related policies, we use a third-party screening service and require EVERYONE to complete a profile (No Pet/Pet/Animal). This process ensures we have formalized pet and animal-related policy acknowledgments and more accurate records to create greater mutual accountability. If you need accommodation in another way, please contact TransCapital Property Management, Inc. Please get started by selecting a profile category on our landing page. Copy and paste the following link in another tab: Video Tour available on YouTube. Search TransCapital Property Management, Inc. or 401 10th St. Applications must be submitted prior to any in person showings. Only applications submitted directly through TransCapital Property Management, Inc. will be accepted. Application fee is $40.00 per adult. Tentatively approved applicants (Based on criteria below) will be contacted and a showing will be coordinated. Please drive by the property prior to applying and requesting an appointment. Contact information: TransCapital Property Management, Inc. Email: Phone / Text: - TransCapital Property Management, Inc. - - DRE 01527555 - - Equal Housing Opportunity - - All application information will be verified - (RLNE6040797) Other Amenities: Other (oversized two car garage, see rubs addendum, stainless steel gas range, stainless steel refrigerator, stainless steel microwave, stainless steel dishwasher). Appliances: Washer & Dryer. Pet policies: Small Dogs Allowed, Cats Allowed, Large Dogs Allowed.
3 br, 3.5 bath House - 401 10th Street is located in Sacramento, California in the 95814 zip code.
Protect yourself from fraud. Do not send money to anyone you don't know.
Grades PK-8
46 Students
(916) 447-3626
Grades 6-12
(800) 255-4937
Ratings give an overview of a school's test results. The ratings are based on a comparison of test results for all schools in the state.
School boundaries are subject to change. Always double check with the school district for most current boundaries.
Submitting Request
Many properties are now offering LIVE tours via FaceTime and other streaming apps. Contact Now: