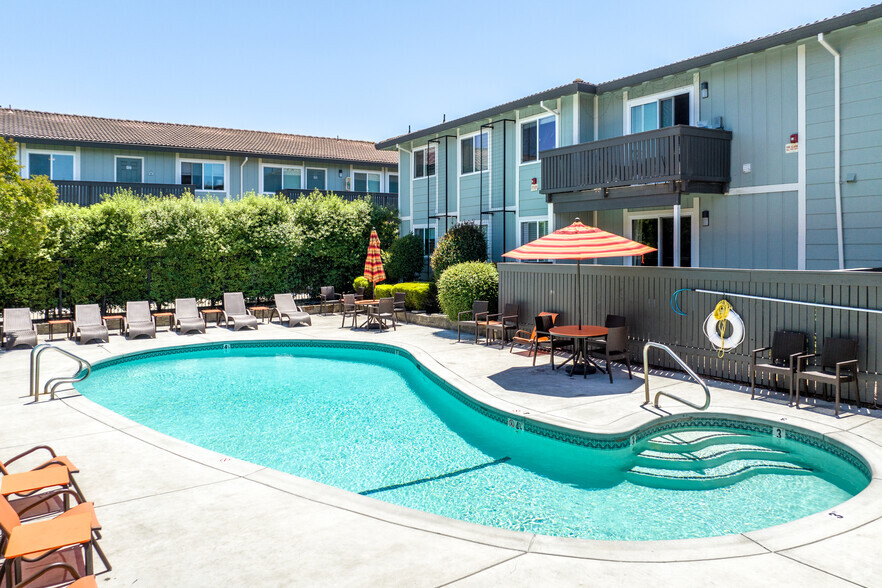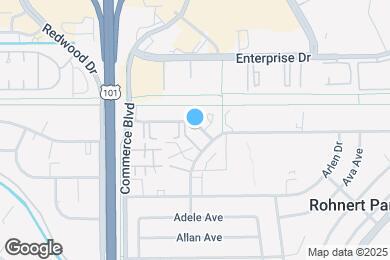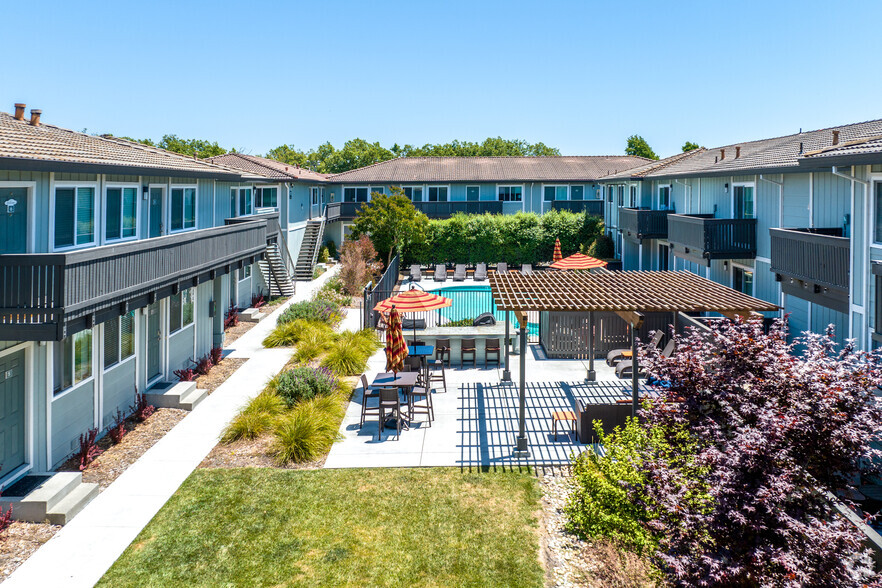Public Elementary School
Welcome to the new fun and friendly community of Traverse! Our community is fully remodeled to give our residents the best of the best! This beautiful, newly renovated community features exceptionally designed 1-3 bedroom apartment homes. Each apartment home features modern details, beautiful kitchens with stainless steel appliances, in-home washer and dryers, and stylish updated bathrooms. This amazing community offers connection, comfort, and incredible outdoor living spaces. We are minutes away from shopping and the finest wineries, breweries, and restaurants in Sonoma County. Interior Features: *Washer/Dryer in Each Home *High-end Kitchen Finishes *Beautiful Counter tops *Unique Light Fixtures *Wood Style Vinyl Plank Flooring *Air Conditioning *Newly Updated Bathrooms *Outdoor Patio Spaces *Stainless Steel Appliances *Exceptionally Comfortable Apartment Homes Our Community Offers: *Awesome Location - 1 mile from the Rohnert Park SMART Train Depot * Less than 5 miles from SSU *Onsite Parking *Assigned Covered Carports *Friendly Attentive Staff *Barbecue Grills *Pet-Friendly (breed restrictions) *EV Charging Stations *Relaxing Pool *Lush Landscaped Grounds *Easy Access to Hwy 101
Traverse is located in Rohnert Park, California in the 94928 zip code. This apartment community was built in 1977 and has 2 stories with 40 units.



