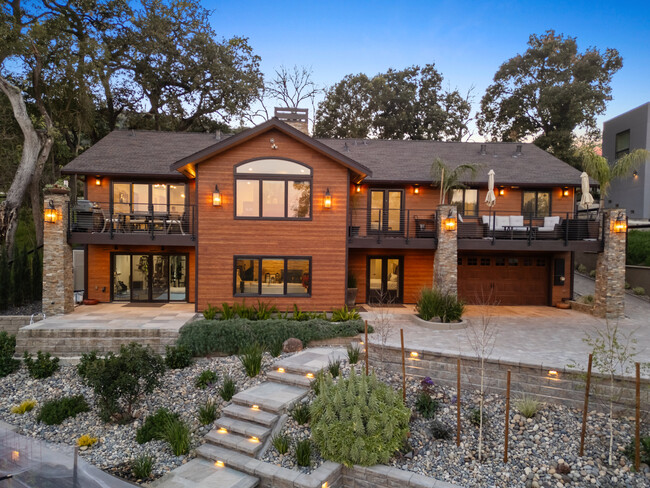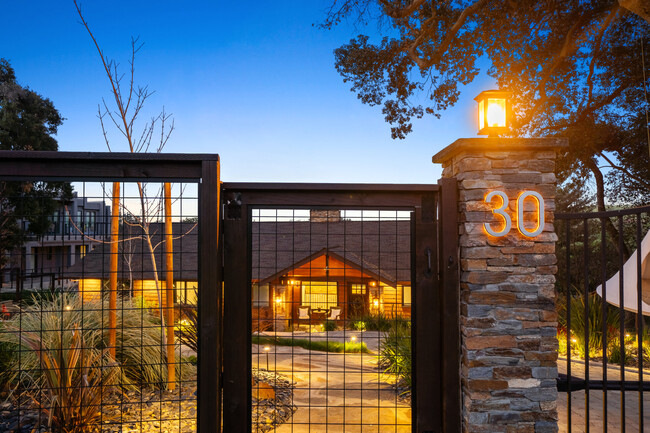Phoebe Apperson Hearst Elementary
Grades K-5
527 Students
(925) 426-3772








































Note: Prices and availability subject to change without notice.
Contact office for Lease Terms
Welcome to your dream home nestled in the highly sought-after Castlewood neighborhood steps away from The Club at Castlewood Clubhouse. This rustic-modern estate offers an exclusive opportunity for country club living, paired with sophisticated, move-in ready amenities perfect for a family relocating to the Tri-Valley area. Key Features: Country Club Living: Situated on hole #1 of The Club at Castlewood's Hill golf course, and steps away from the clubhouse. If you choose to become a member, you will enjoy a quick walk to golf, tennis, pickleball, bocce, pool, fitness center, and dining. Plus, there's an exclusive opportunity to purchase the owner's Equity Membership for full access to club facilities at a discounted rate. Expansive Lot: Set on 0.5 acres, the property is fully fenced for privacy and security, with two gated entrances (upper and lower) providing easy access and convenience. Gourmet Kitchen: A chef's dream with high-end appliances, including a Subzero fridge, Wolf double oven & gas range, built-in microwave oven drawer, and two sinks. A breakfast bar with panoramic views of Pleasanton Ridge make cooking and entertaining a joy. Great Room: The heart of the home, featuring a stunning vaulted ceiling, floor-to-ceiling windows that flood the space with natural light, French doors leading to the upper deck, and a striking floor-to-ceiling brick gas fireplace. Primary Suite: A serene retreat offering inspiring views of the Tri-Valley through French doors opening onto your own private upper deck. Enjoy your half-acre backyard and the valley beyond. The spa-like ensuite bath features a floor-to-ceiling marble, rain shower, soaking tub, and a massive walk-in closet. Guest Room: A beautifully appointed guest room with its own private patio and bathroom, offering comfort and privacy for visitors or extended family. Bonus Room: Located downstairs, across from the guest room, this versatile space can easily serve as an additional office, study room, or even a bunk room to expand your guest quarters. With its flexible layout, it offers endless possibilities for customization based on your family's needs. Custom Theater Room: Escape into movie magic with premium surround sound, blackout shades, and a cozy gas fireplace perfect for family movie nights or entertaining guests. Home Gym & Yoga Patio: Fully equipped custom gym with premium equipment for strength training, plus an outdoor yoga/stretching patio with ceiling fans and sweeping valley views. Custom Bar & Entertainment: Designed for socializing, this space features a pool table, wine fridge, beverage fridge, sink, built-in microwave, and dishwasher everything you need to host memorable evenings. Laundry Room: A thoughtfully designed laundry room featuring Whirlpool front-loading washer and dryer. A built-in folding table and ample storage space keep everything organized and tidy. There's also extra space perfect for a crafting nook or a cozy reading area, making laundry day a more enjoyable experience. Detached Office: A peaceful retreat just steps away from the main house, nestled in the spacious 0.5-acre backyard. This 120 sq. ft. detached office is fully equipped with WiFi, an HVAC unit, and offers a quiet, inspiring environment to focus on work or personal projects. Indoor/Outdoor Living: Perfect for hosting gatherings, the home seamlessly connects the indoors to the outdoor living areas, featuring large windows and multiple French doors that lead to six (6) upper and lower decks with sweeping valley views on 0.5 acres. Dining Room deck includes high-end BBQ w/ gas line (no propane tank needed). Yard is complete with a trampoline for kids, grassy fields for sports, and private putting green. High Ceilings & Natural Lighting: Every room is designed to maximize space and light, creating an airy, open feel throughout. Thoughtfully designed to enhance the beauty of the home, natural light pours in from every angle, creating a welcoming and warm atmosphere. This exquisite home is perfect for families seeking both luxury and comfort in the heart of Tri-Valley. Whether you're settling into the area for work or looking for a peaceful retreat with easy access to top-tier amenities, this property offers the perfect blend of relaxation, entertainment, and convenience. Available July 1st. Fully furnished with high-end furniture & fixtures. Water is included, up to 330 HCF annually. Then, $11.12 per unit over the allotment. (This property usually stays within the allotment). Renter is responsible for all other utilities: Gas/Electric, Internet, Garbage. No smoking allowed. No pets allowed.
30 Castlewood Dr is located in Pleasanton, California in the 94566 zip code.
Protect yourself from fraud. Do not send money to anyone you don't know.
Grades K-12
23 Students
(925) 846-7220
Grades PK-5
(925) 462-1866
Ratings give an overview of a school's test results. The ratings are based on a comparison of test results for all schools in the state.
School boundaries are subject to change. Always double check with the school district for most current boundaries.
Submitting Request
Many properties are now offering LIVE tours via FaceTime and other streaming apps. Contact Now: