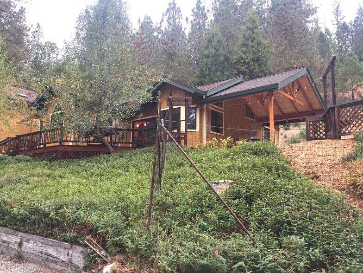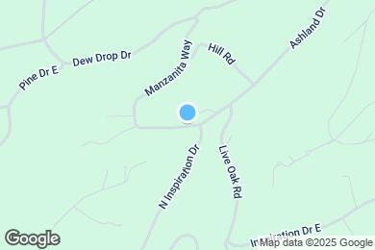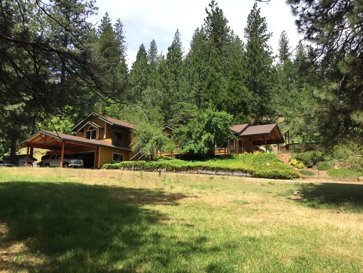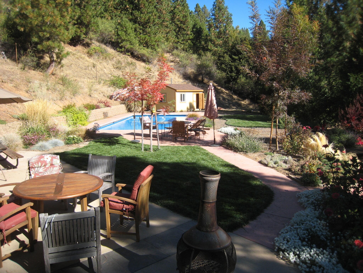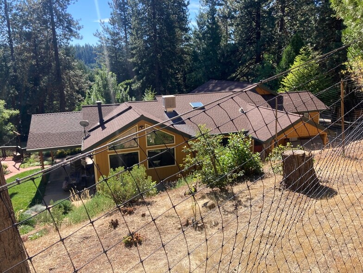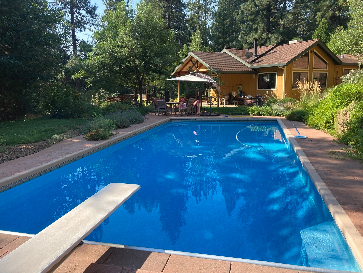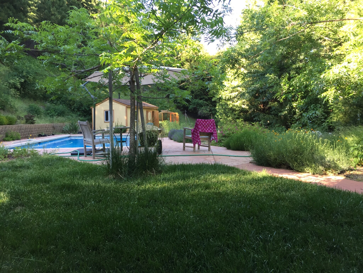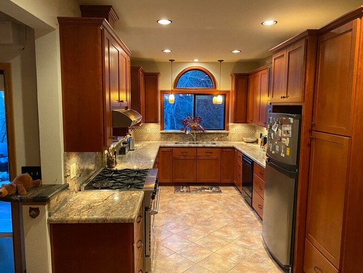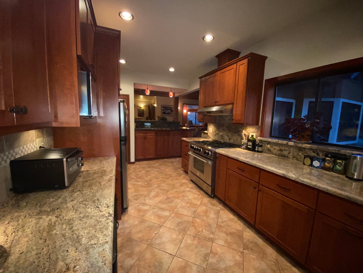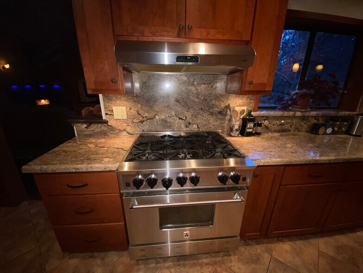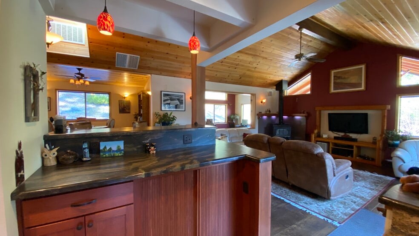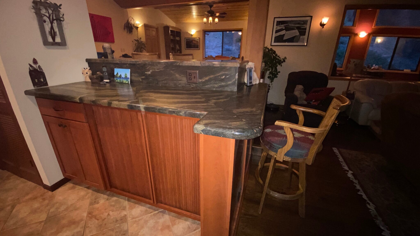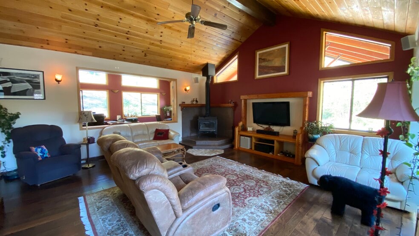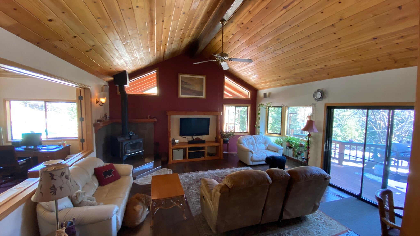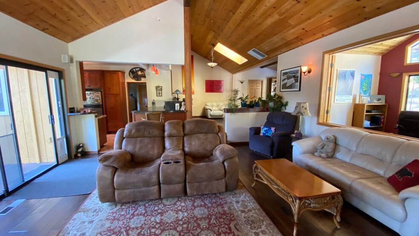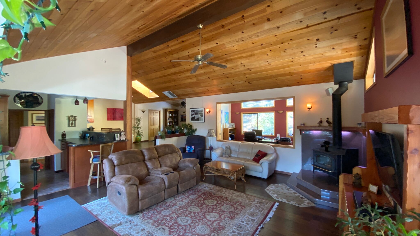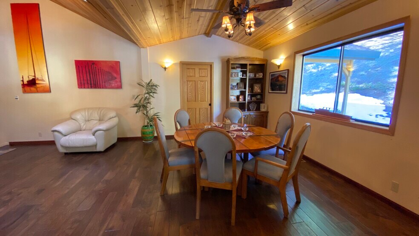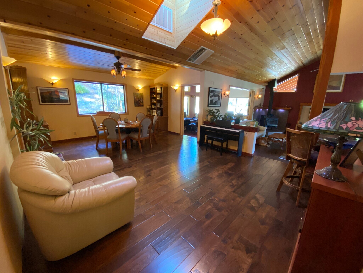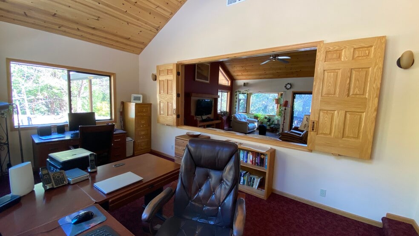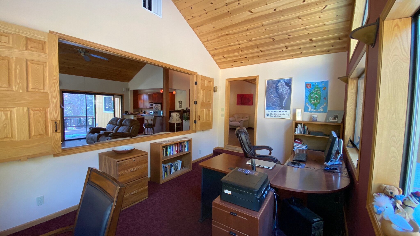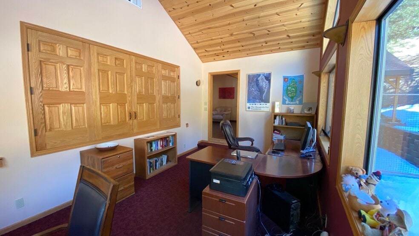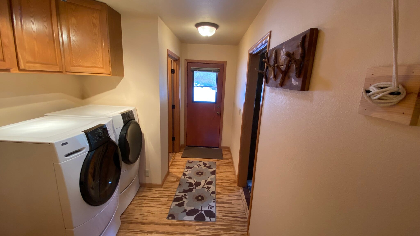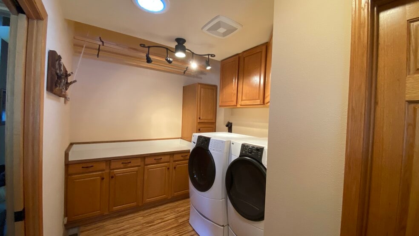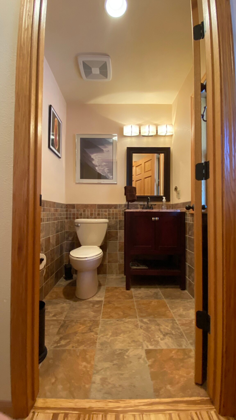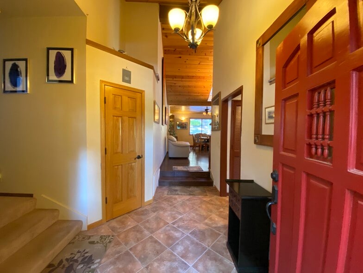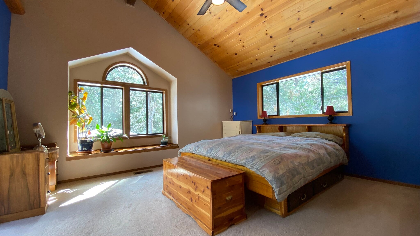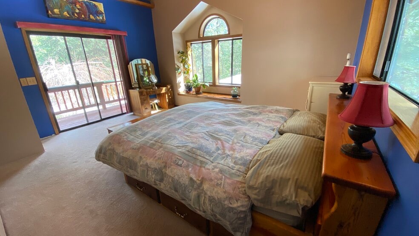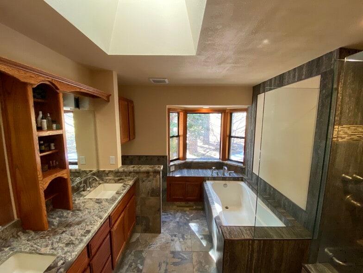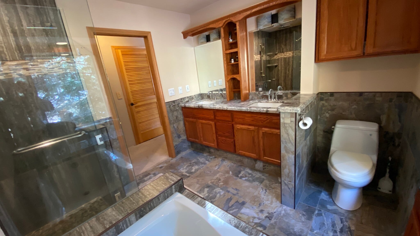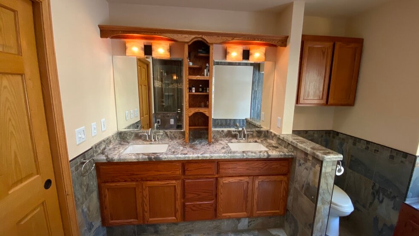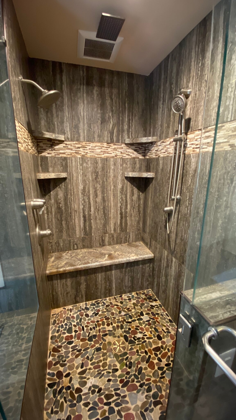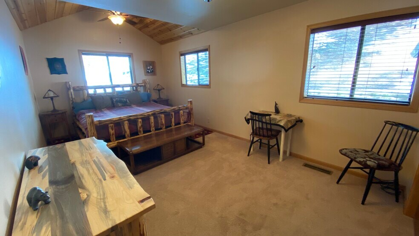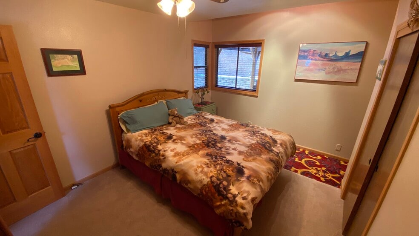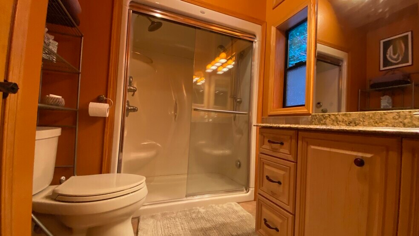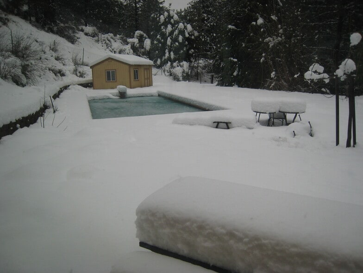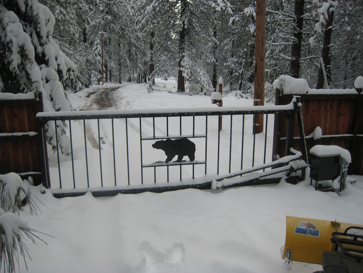.Weekly land and yard maintenance is included in the rent along with a bi-weekly pool chemical care. The property has it's own well so there is no additional water costs and there is a solar array which reduces electric bills. Note that the property is also for sale. The owners will sell it or rent it, whichever happens first. The pictures shown here for rent show it as furnished, but it is now unfurnished. To see pictures of the unfurnished house please look as the For Sale listing on the major property sites. Some of the rooms can also show virtual staged furniture on the for sale listing. Located at 3,600 feet in the beautiful foothills of California's gold country, nestled in the woods on 9 acres, extremely private, peaceful and quiet are the best words to describe this home. If you are looking to get away from it all and wish to have access to all the Sierra's have to offer, then this might be the place for you. The property is in the middle of Amador Pines so roads are maintained in the winter and a very well stocked supermarket is only 10 minutes away, yet it still has wonderful privacy. This is a beautiful home with lots of space and ideal as a permanent residence, or as a getaway home in the forests of the Sierra Mountains just 2.5 hours drive from the Bay. This was to be the owners forever home so no expense was spared in making this a beautiful, comfortable and functional environment to live. For serious inquiries we can break down what it costs to insure, tax, HOA and maintain this house and property so it remains in great condition. This will explain the rental price. Available Now The home is 2,400 sq.ft. and has 4 bedrooms, 2.5 baths, open plan dining room, living room and kitchen, laundry room with washer, dryer and clothes drying rack. There is an office which can be open to the living space or closed off when privacy is needed. The entire home has been remodeled in recent years with luxury and comfort in mind. Some of the many custom features include granite countertops and tile flooring in the kitchen and baths, hardwood flooring in the living spaces, primary bath with heated floors, a stunning walk-in shower, and a separate spacious soaking tub. The second bathroom includes a steam shower, all of which make our home a joy to live in. LOCAL ATTRACTIONS: Numerous wineries in the Shenandoah Valley and Fair Play regions - 40 minutes to 1 hour Kirkwood Ski Resort - 45 minutes Alpine Lakes: *Bear River Reservoir - 25 minutes *Silver Lake - 35 minutes *Caples Lake - 45 minutes *Blue Lakes area - 1 hour 10 minutes Foothill Lakes: *Pardee Lake Recreations Area - 50 minutes *Camanche Reservoir - 55 minutes *Lake Amador - 50 minutes Carson Pass - 50 minutes Hope Valley - 1 hour South Lake Tahoe - 1 hour 30 minutes Grocery Store - 10 minutes Nearest Cafes/Restaurants - 5-15 minutes (local), 20 minutes (Pine Grove), 30 minutes (Jackson) OUTSIDE SPACES: The deck at the front of the house opens up to the fenced-in and landscaped backyard which includes a 40 ft in-ground pool, and a green-house. Poolside there is a table and chairs with an umbrella and adjacent to the house is a covered patio area with teak furniture when it's time to relax in the shade. The front yard offers a sprawling open area that is mostly flat, usable, and wraps around the end of the driveway. Two covered parking spots plus ample room for boat, RV or Trailer. KITCHEN: The galley-style kitchen features all stainless steel appliances, dual-sinks and a professional Blue Star gas stove top and oven. In between the kitchen and the dining room is a beautiful granite topped bar DINING ROOM: The dining area has hardwood floors, custom lighting and lots of space LIVING ROOM: A large wood burning stove is complimented by a dual zone central heating and AC system with a highly efficient heat pump. There is a also an evaporative cooler for the office and living room which is sufficient to keep it cool for most summer days. OFFICE: The large office has windows with views of the pool, backyard and hill behind the house There are two oak doors which allow you to close it off from the living room should privacy be required. The office is a perfect work from home environment. LAUNDRY ROOM: In addition to the washer and dryer, the laundry room also features a ceiling mounted drying rack There is also a half-bath that is accessed from the laundry room. BEDROOMS: The primary bedroom has windows on three sides, a deck, high ceilings and walk-in closet with a wardrobe and an en-suite bathroom with dual sinks, walk-in shower, and a full soaking tub. Bedroom Two has lots of windows, is large and with built in closets. Bedroom Three has built in closets. Bedroom Four is downstairs by the garage. The owners used it as an extra guest bedroom when needed. Bedrooms two and three share the guest bathroom which has a full sized shower equipped with steam. PARKING: Two covered parking areas are available along with ample room on the driveway for your RV or boat.
26927 Manzanita Ct is located in Pioneer, California in the 95666 zip code.
