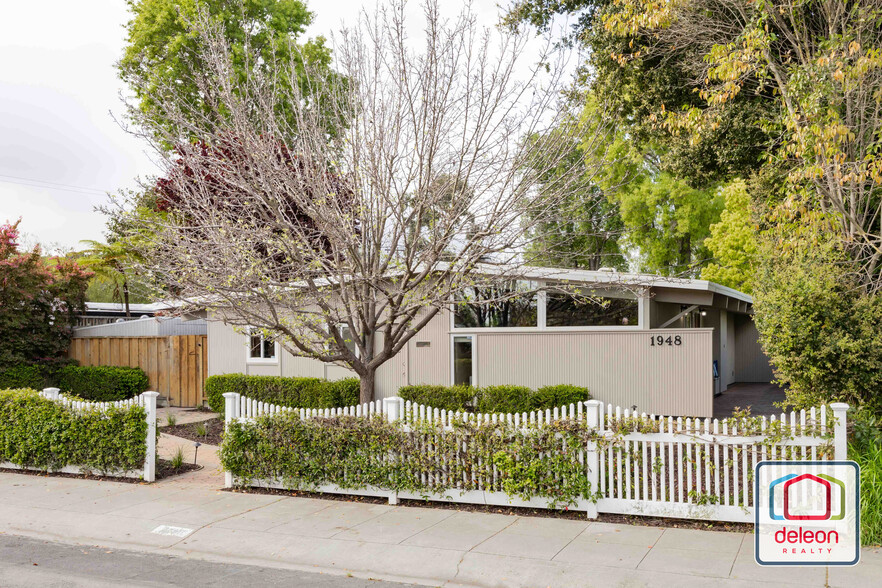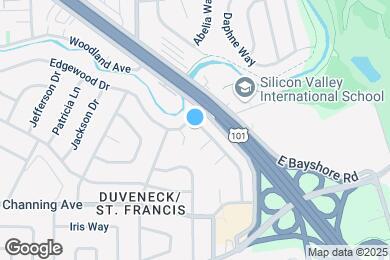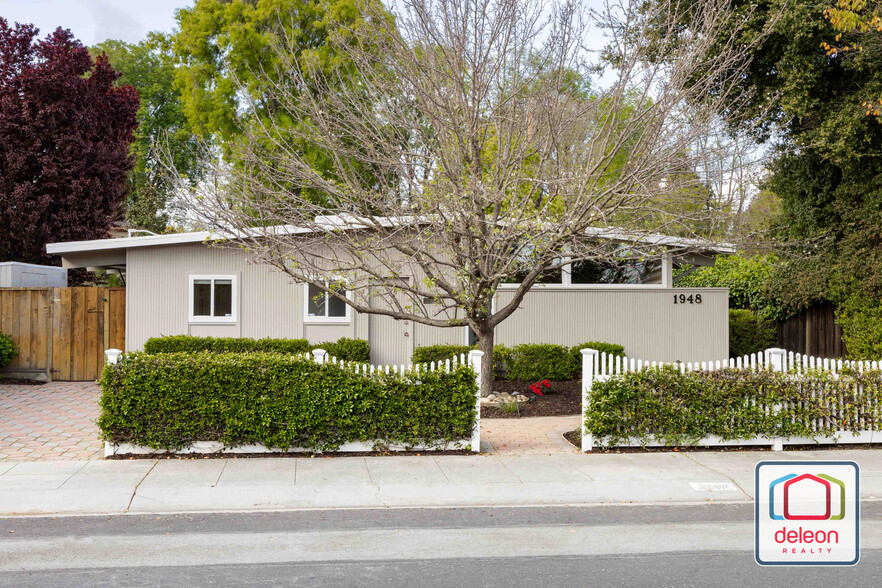Public Elementary School
SUMMARY: - House is 2,031 sq ft on a lot of 7,020 sq ft. - It has 5 bedrooms and 3 bathrooms - Two bedrooms with ensuite bathrooms Open Floor Plan: - Open floor plan with heated floors (upgraded with smart thermostat control), beamed and paneled ceilings, and floor-to-ceiling windows - Living Room features cleerstory windows and custom cabinet with built-in USB charging and soft close drawers - 2022 Remodeled Kitchen with an island for storage, seating space, and pendant light plus a custom tiled backsplash, soft-close drawers, under cabinet lighting, a walk-in pantry, and a suite of Samsung appliances; the kitchen cabinets include a hands-free, knee-operated trash bin Bedrooms and Bathrooms: - The primary suite includes a walk-in closet, backyard access, granite countertops, dual mirrored cabinets, and a step-in shower - An expansive guest suite features outdoor access, a wet bar, independent heat control, and a bathroom with a shower - Three additional bedrooms, including one that opens to the backyard, are served by a bathroom with a tub, shower, dual vanities, and backyard access Outdoor space: Find great space for outdoor enjoyment in the large back and side yard which features a slate patio, lush lawn, gorgeous trees including a wide variety of fruit trees (cherry plum, guava, peaches, apples, and oranges), planters, and a storage shed Additional features: - Laundry area inside the kitchen pantry with LG washer & dryer; - custom blinds, dual-pane windows, and dual-pane glass doors; - instant hot water pump; - ceramic tile and laminate flooring; - smart dimmable light switches in the living room, dining room, and kitchen; - 6-zone outdoor sprinkler system; - 240v outlet for EV charging; - paver driveway; - smart entry lock; - hardwired timer-based pathway lighting with motion detected overhead lighting; - arborist recommended maple hybrid tree with beautiful fall colors, no seeds, and deep roots; - custom-built bench with storage; - custom-built full size shoe cabinet/storage; - extra electrical outlets throughout the yard;
1948 Edgewood Dr is located in Palo Alto, California in the 94303 zip code.



























