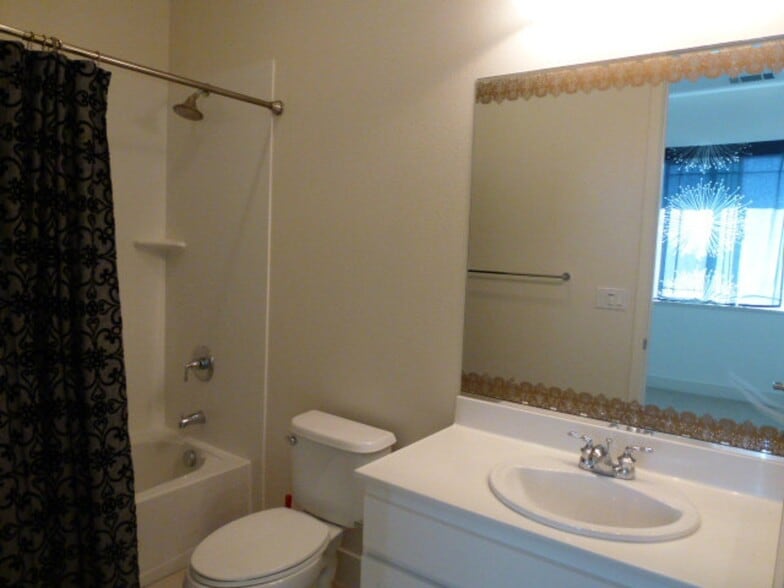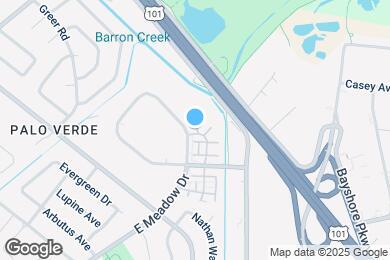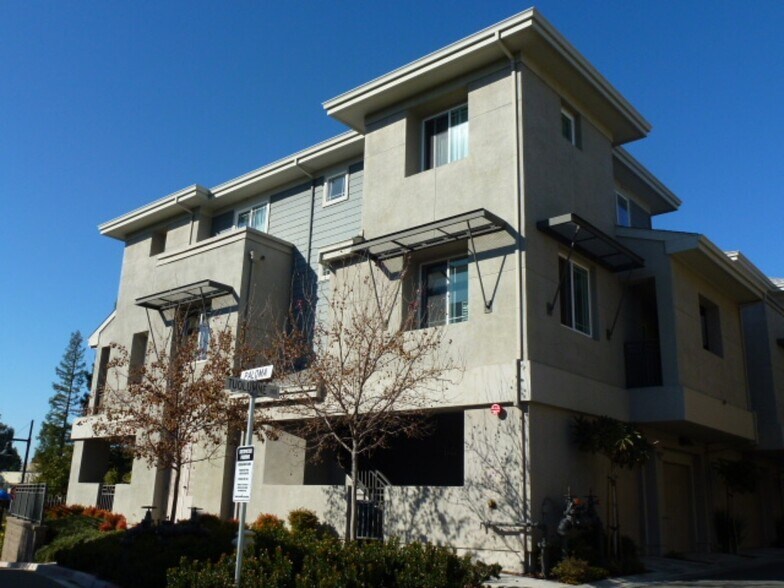1121 Tuolumne Ln is a contemporary, bi-level townhome in Palo Alto residential neighborhood. 1,130 square foot with 2 upper level master bedrooms and 2.5 bathrooms. Tasteful high ceilings with natural lighting, energy efficient enhancements, granite counter tops in open kitchen with stainless steel gas stove/top of the line refrigerator, dishwasher, high end washer and dryer (featuring steam function), gleaming hardwood floors, dual heating zones and community park. Walking distance to Oshman Family JCC fitness club, a sprawling 45,000-square-foot sports club offering the latest fitness equipment, 100+ weekly fitness classes, indoor and outdoor pools, a double-court gymnasium, and sports leagues. 7 min drive to 101 freeway. 14 min to Stanford GSB. 11 min to Palo Alto Caltrain (20 min bike ride). Short driving distance to dog parks, YMCA, boutiques and restaurants in Palo Alto. 10/10 Rating Schools assigned to this home: - Palo Verde Elementary School — K to 5 — 0.4 mi - Jane Lathrop Stanford Middle School — 6 to 8 — 0.8 mi - Henry M. Gunn High School — 9 to 12 — 2.5 mi Features: - Dual-zone AC / heating system - Deck / patio - Double pane / storm windows - Hardwood / tile flooring - High ceilings - Secure in-unit 2-car tandem parking garage with plenty guest parking in townhome community - Storage Perfect for small families or professionals. This townhome has been rented in the past to Stanford MBA students, patent attorneys, and FAANG engineers. Pet negotiable on a case by case basis. Security deposit $4,500.
1121 Tuolumne Lane is located in Palo Alto, California in the 94303 zip code.
























