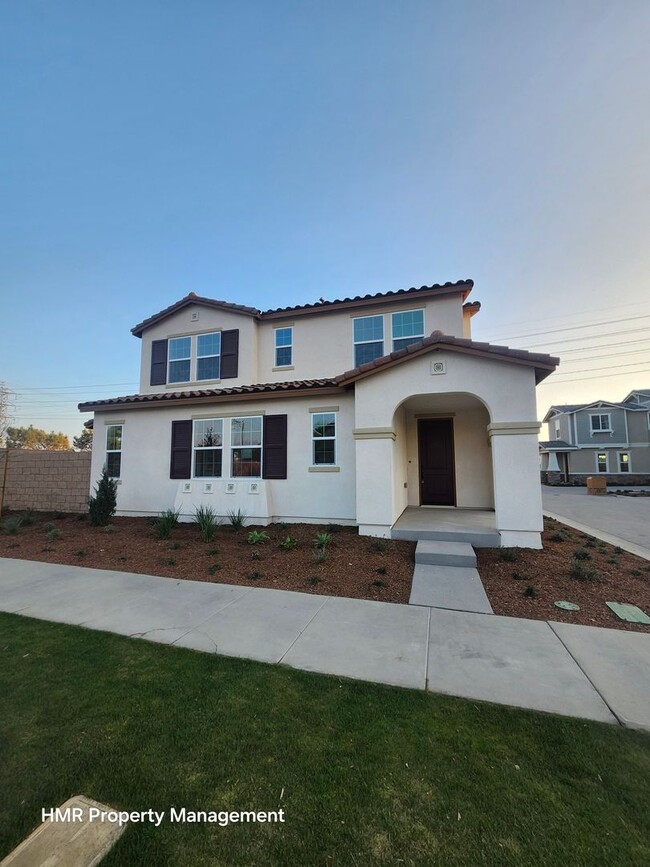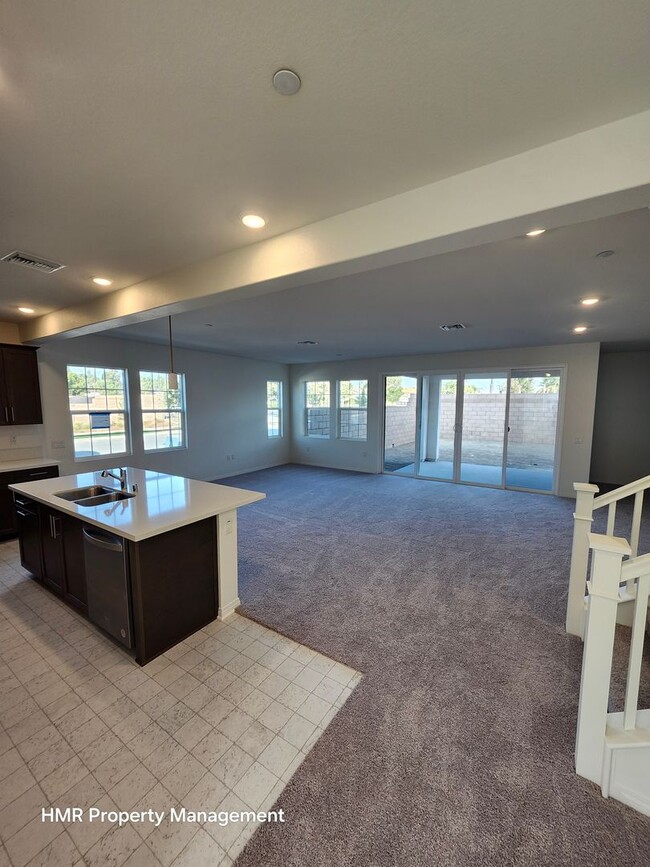Public Elementary School
Welcome to 2692 E Towhee St! This is a BRAND NEW home with 4 bedrooms and 3 bathrooms. This home provides a 2380 sq ft living area of comfortable living space, perfect for a family. The house is centrally located on Archibald and at the intersection of Chino Ave., Close to the 60 Fwy and a few miles to the 15 Fwy. The house is closer to shopping, groceries, the park, and Ontario airport. The house has a downstairs bedroom with one full bath next to the room, the house is fully electric with EV EV-ready plugin in the garage, and has Solar panels that save electric bill. The living room is very spacious with a French door opening to the backyard patio. The backyard is cemented and offers a nice play area for kids. The backyard offers great privacy and safety with block walls on all sides. Take a look inside this property now by clicking the link below?????? : Features: Bedrooms: 4 - 1 bed and a guest bathroom downstairs Bathrooms: 3- upstairs with a loft Square Footage: 2380 sq ft Parking: 2-car garage equipped with an EV Charger Appliances: Dishwasher, Microwave, Oven, Stove Outdoor Space: Private yard Utilities: Tenant is responsible for electricity, water, and trash. Additional Features: - Solar panels for reduced electric bills and potential savings - Central air conditioning and heating - French doors in the living area open to the covered patio - Cemented backyard with block walls for privacy and security - Large loft ideal for a study area or recreational space - Large kitchen with updated appliances - Big windows for natural light - Updated bathroom NOTE: 1. This house is completely electric; there is no gas. Tenant needs to bring their own electric washer and dryers. Bring your own refrigerator. 2. No smoking/vaping Location and Neighborhood: Located in Ontario, this home is close to grocery stores, shopping centers, restaurants, highways, parks, and schools. Enjoy the quiet area and the convenience of a high walk score. Nearby schools GreatSchools rating 5/10 Mountain View Elementary School Grades: K-6Distance: 0.5 mi 7/10 Grace Yokley Middle School Grades: 7-8Distance: 1.1 mi 7/10 Colony High School Please schedule an appointment on our website at PET RESTRICTIONS: Small Only SMOKING: No smoking inside the premises MOVE-IN FEES: $3,799.00 Security Deposit $3599 First-month rent 2 months. THE MONTHLY RENT THEREAFTER IS $3799 $50.00 Lease Preparation Fee $600.00 Pet Deposit (per pet) upon approval $25.00 Pet Rent (per pet) upon approval ADDITIONAL FEES NOT INCLUDED IN RENT: (Hold fees, Risk Mitigation Fee, Lease Admin Fee, Etc.) SHOWING: Book schedule at APPLICATION: After viewing the property, go to to apply APPLICATION INSTRUCTIONS: Before you begin: If you have ever been evicted, do not apply, and call our office. We do not rent to owners of Pit Bulls or other breeds deemed dangerous. If your credit score is under 650 do not apply. We do not issue refunds for CREDIT, so please read all the requirements before applying. Please be prepared to pay the application fee as outlined in the property listing. In addition to this rental application, you will also be required to provide a copy of a valid form of identification and proof of income(3 most recent pay stubs). To complete this rental application, you must be prepared to provide 3 years of residential history as well as contact information for your rental references. You will also be asked to provide information on your monthly income, and please note that most properties require that the applicant(s)' combined gross income is at least three (3) times the monthly rent amount. Each resident over the age of 18 must submit a separate rental application. Application fee: $50.00/applicant LEASE DURATION: 1 year PETSCREENING IS A REQUIRED PART OF THE APPLICATION PROCESS FOR ALL APPLICANTS: A welcoming environment is paramount to all of our residents with or without pets as well as animals. To help ensure ALL of our residents understand our pet and animal-related policies, we use a third-party screening service and require EVERYONE to complete a profile. This process ensures we have formalized pet and animal-related policy acknowledgments and more accurate records to create greater mutual accountability. If you need accommodation in another way, please contact your housing provider. Please get started by selecting a profile category on our landing page: *All information is deemed reliable but not guaranteed and is subject to change.*
Luxurious Brand-New Home in Ontario Ranch ... is located in Ontario, California in the 91761 zip code.





















































