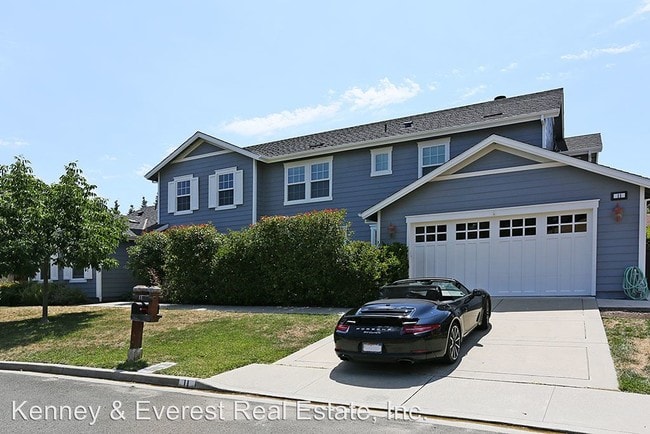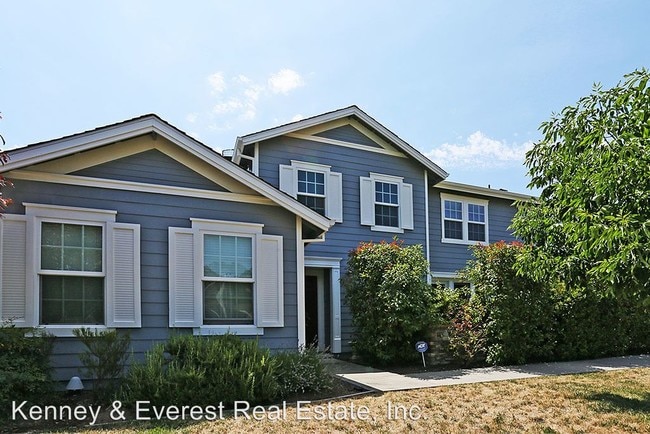Public Elementary School
(415) 929-0717 - Two-story, 3BR/3,5BA luxury single family home in Southwest Novato - 2-Story 3BR/3.5BA Single Family Home * $5,995 /month annual lease * High 18 ft ceilings * 2 large living rooms * Family room on the 2ns floor * 3 gas fireplaces * Formal dining room * Eat-in kitchen * Jacuzzi * Laundry room * Butler room * 3+ car garage around 735 sq. ft * Front and back yards * Garden * Gazebo * Patio * Available: Now Two-story, 3BR/3.5BA luxury single family home in Southwest Novato. Home is in an upscale, wholly residential neighborhood at the end of a quiet cul-de-sac. Floors are primarily carpeted. Foyer, which is the huge cathedral-ceiling hall provides access to the spacious living room and the stairs to the top floor. Hallway leads to the dining room on the right, family room and kitchen on the left. Dining room has doors opening onto the patio at the front of the home. Patio has a tall privacy hedge. Very large, open family room and kitchen has a fireplace at the family room end. Kitchen takes up about one third of the overall space. It includes a large kitchen island with a granite top, six-burner Wolf gas stove, double oven, microwave and dishwasher. Small hallway to one side of the kitchen has storage closet, pantry with granite counter, and the door to the garage. Opposite the hallway, at the other side of the kitchen, the large, bright breakfast space has windows and provides access to the back yard. Laundry room with granite counters, cabinets, washer and dryer is accessed from the breakfast space. The stairs from downstairs connect directly to a large living room which overlooks the yard on one side, the foyer below on the other. Most of the upstairs consists of an immense master suite. Master suite's bedroom is expansive, has a gas fireplace, and is open to the bath. Bath has a large Jacuzzi to the right, and a walk-in closet with doors at both ends opposite the Jacuzzi. At the end of the bath there are both shower stall and WC across from one another. This floor has the third and fourth bedrooms as well. They are accessed from the hallway leading from the living room to the master suite at the far end. One of the bedrooms has its own bath with a glass slower stall with sliding doors. The other has a separate bath with shower-over-tub. Huge back yard has, from left to right, a lawn with fruit trees, including two kinds of persimmon and a fig; a gazebo; another lawn; a garden which includes grape vines; and a grove of fruit trees including plum and apple. There is a stone deck which runs alongside most of the back of the home. It is largest just outside of the breakfast space and in front of the gazebo. The rest is primarily pathway. The home has an attached, three-car, side-by-side garage with additional corner parking space. The driveway can easily accommodate two cars. Garage provides plenty of storage space as well. Home is close to Rafael Village, the Marin Country Club and Indian Valley Preserve. The Indian Valley Preserve is one of six connected areas which comprise an immense preserve. The home is less than two miles from a shopping and dining district and Highway 101. It is about 11 mines to downtown Novato. Everest Mwamba BRE# 01717299 Kenney & Everest Real Estate BRE# 01984640 (415) 929-0717 office (415) 377-2177 cell Apply at everestmwamba . com (RLNE4264461)
3 br, 3.5 bath House - 11 West Barberry Place is located in Novato, California in the 94949 zip code.



















