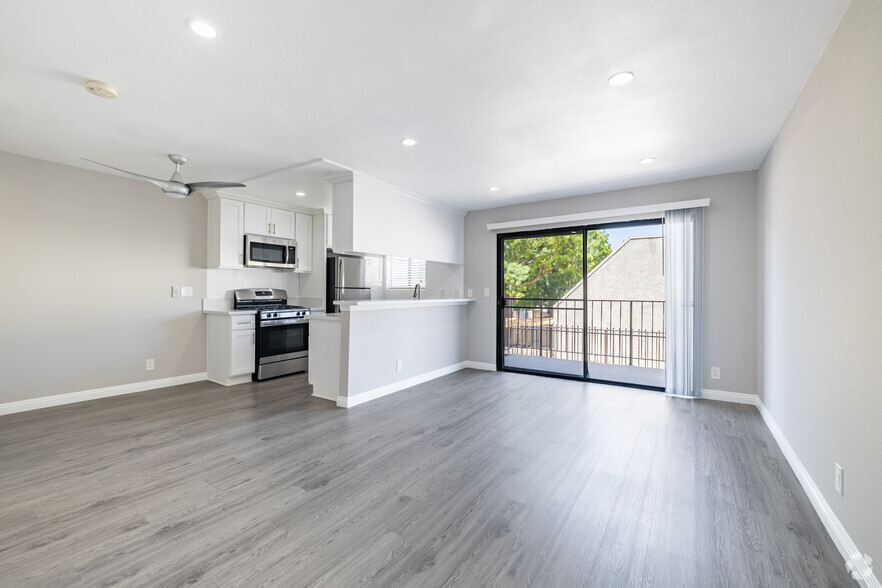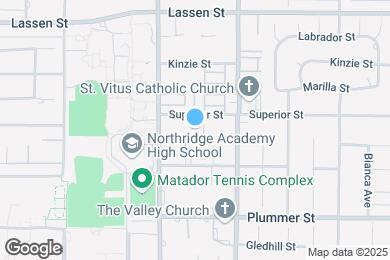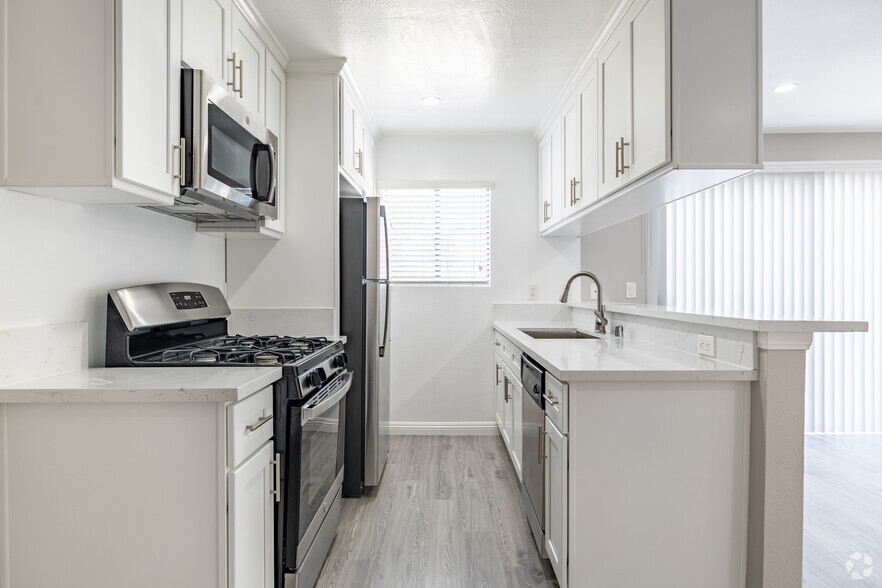Public Elementary, Middle & High School
Welcome to Superior Place Apartments, where comfort and style take center stage! From the moment you set foot on our premises, you are promised quality living and we deliver on that promise. Our apartments in Northridge are joined by contemporary amenities and a highly accessible address so that you can enjoy the carefree lifestyle you've been searching for. Our location is another great reason why you should choose Superior Place. Seated right off Superior Street, our Northridge apartments are less than 5 minutes away from Medtronics and the CSUN campus and less than 10 minutes from the Northridge Fashion Center and Aliso Canyon Park. If you must go to Aerojet Rocketdyne or Herman, it will only take 15 minutes. But if those aren't your destinations, worry not the fast access to 118 and 405 freeways will take you anywhere you want in a timely manner. Naturally, few things are as exciting as coming home where you can finally let go and relax. So, find your joy by moving to Superior Place!
Superior Place Apartments is located in Northridge, California in the 91325 zip code. This apartment community was built in 1986 and has 2 stories with 44 units.



