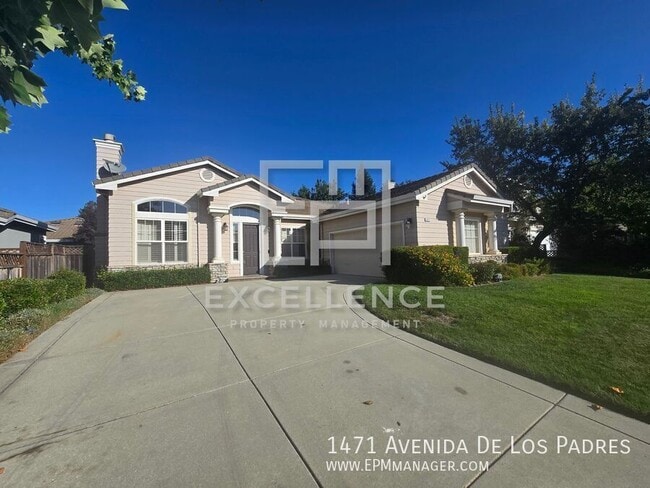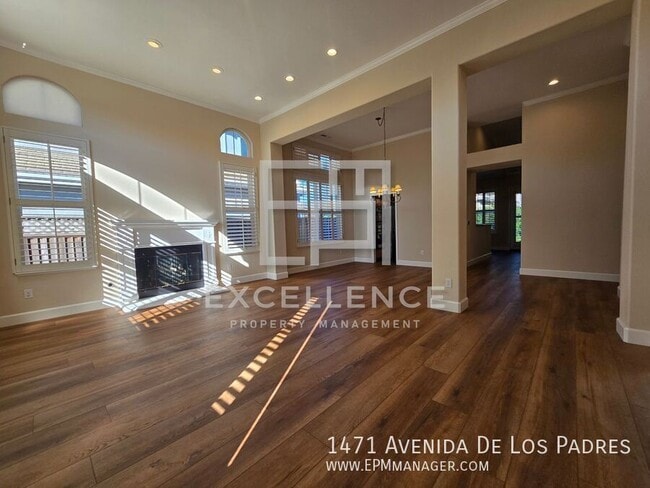Public Elementary School
To schedule a showing, use the link below. If you can not view the link, visit our website at This spacious single-story home offers 3 bedrooms plus an office, 2.5 bathrooms, and 2,219 square feet of living space. The kitchen is beautifully updated with granite counters, counter underlighting, a gas stove, stainless steel appliances, double oven, built-in microwave, side-by-side refrigerator with ice maker and water line, dishwasher, and pantry. An eat-in kitchen provides casual dining, while a formal dining area adds space for entertaining. The home features a family room with a fireplace and door to the backyard, as well as a living room with its own fireplace, all with recessed lighting and LVT flooring throughout. The master bedroom includes vaulted ceilings, a walk-in closet plus a second closet with built-ins, and direct access to the backyard. The master bathroom offers a 4-piece setup with a sunken tub, walk-in shower, and double vanity. Additional features include double-pane windows, high ceilings, a laundry room with storage and sink, washer and dryer, water softener and central AC. The private yard includes a patio and small storage shed, and the attached 2-car garage comes with built-in storage. Pets are negotiable, tenants pay all utilities, and gardener service is included. This home provides comfort, functionality, and space in a desirable setting. Neighborhood has wonderful community features including a playground and spacious grass area. RENTAL FEATURES • Bedrooms: 3 + Office • Bathrooms: 2.5 • Square Footage: 2219SF • Kitchen • Granite Counters • Counter Underlighting • Gas Stove • Stainless Steel Appliances • Built In Microwave • Double Oven • Side by Side Refrigerator • Ice Maker/Water Line • Dishwasher • Pantry • Eat In Kitchen • Family Room With Fireplace • Door To Backyard • Formal Dining Area • Living Room With Fireplace • Recessed Lighting • All LVT Throughout • Master Bedroom • Walk In Closet & 2nd Closet With Built Ins • Vaulted Ceilings • Door To Backyard • Master Bathroom • 4 Piece Bathroom • Sunken Tub • Walk In Shower • Double Vanity • Double Pane Windows • Laundry Room With Storage & Sink • Washer and Dryer • Central AC • High Ceilings • Yard • Patio • Small Storage Shed • 2 Car Garage • Built In Storage • Water Softener • Pets Negotiable • Tenant Pays All Utilities • Gardener Included REQUIREMENTS: ? ALL TENANTS OVER 18 MUST SUBMIT AN APPLICATION ? MINIMUM CREDIT SCORE OF 700 REQUIRED TO QUALIFY ? COMBINED INCOME OF 2.5 TIMES THE RENT ? WE DO NOT ACCEPT CO-SIGNERS ? WE DO NOT ACCEPT ZILLOW APPLICATIONS 2 Car Garage Alarm Wired Central Ac Double Oven Double Pane Windows None Yard & Patio
1471 Avenida De Los Padres is located in Morgan Hill, California in the 95037 zip code.























