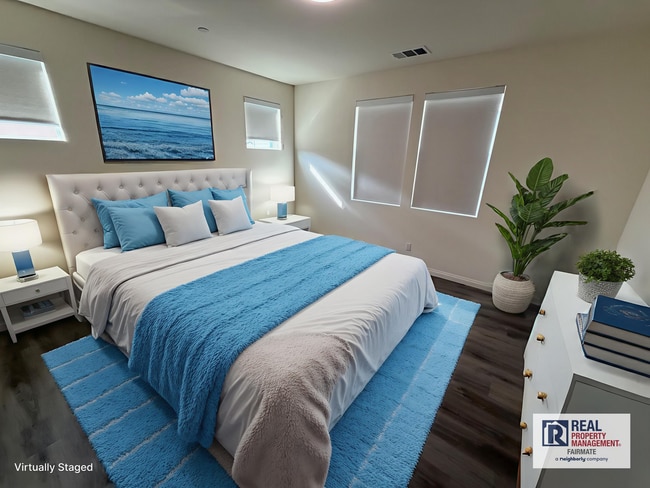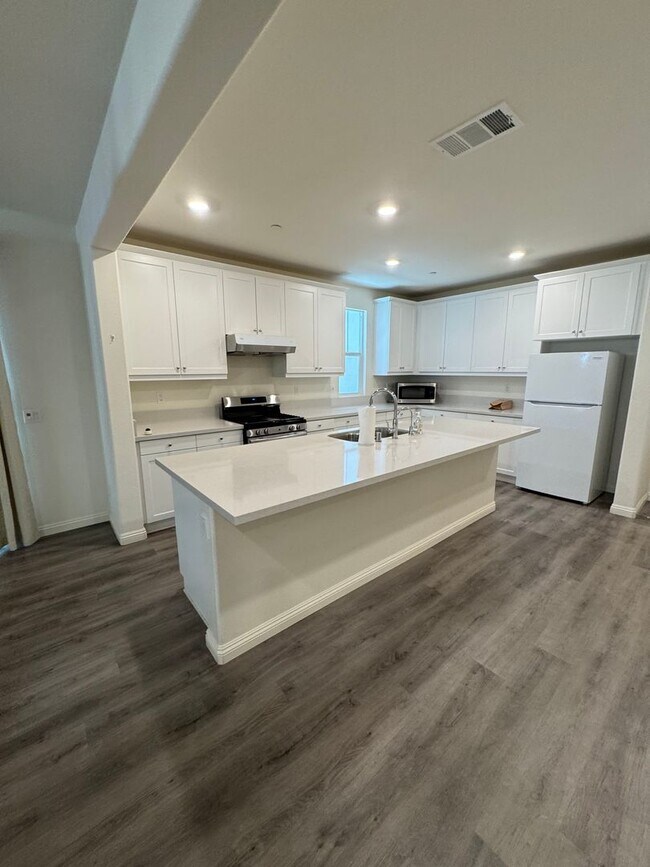Public Elementary School
Experience contemporary comfort and secure community living at 5584 Soria Dr, a beautifully designed two-story detached townhouse located in one of Ontario’s most desirable gated communities. Built in 2020, this 4-bedroom, 2.5-bathroom home offers 2,111 square feet of thoughtfully crafted living space, blending modern amenities with timeless style. Step inside to discover an open-concept layout filled with natural light, laminate wood flooring, recessed lighting, and dual-pane windows throughout. The chef’s kitchen is a showpiece, featuring a large island, granite countertops, stainless steel appliances, and plenty of cabinetry—perfect for both everyday living and entertaining. Upstairs, the spacious primary suite includes a walk-in closet, dual vanities, and a walk-in shower. Two additional bedrooms offer versatility for family, guests, or a home office. The dedicated laundry room and ample storage add convenience to daily life. Modern upgrades include central heating and air conditioning, a tankless water heater, water softener and purification systems, and energy-efficient design. Outside, enjoy a private yard, attached two-car garage, and access to community amenities such as BBQ areas and playgrounds. Situated near major freeways, shopping, and dining, this home offers the perfect balance of privacy, comfort, and accessibility. Rental Qualifications & Application Information Applicants must have a combined gross monthly income of at least three times the rent and a minimum credit score of 700. No eviction history, bankruptcies, or open collections will be accepted. A $62 nonrefundable application fee applies per adult applicant. Monthly rent includes a required $50 Tenant Benefit Package, which provides access to a secure resident portal for online payments and maintenance requests. Note: Furniture shown in marketing photos is for staging only and not included with the rental. To schedule a private showing or learn more, text Chris at .
Modern 4-Bed, 2.5-Bath Detached Townhouse ... is located in Montclair, California in the 91762 zip code.







