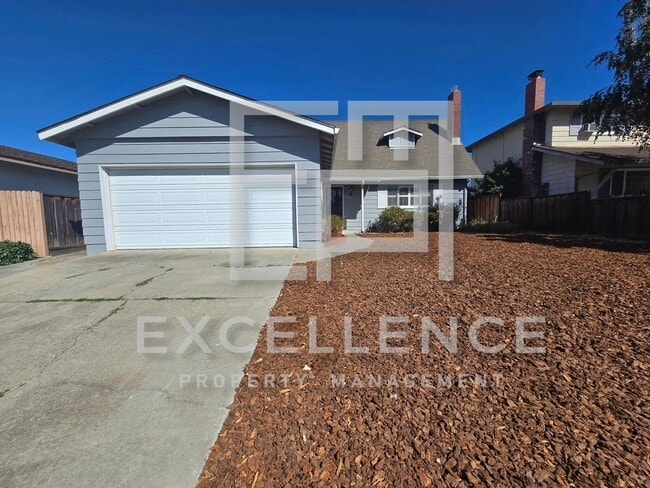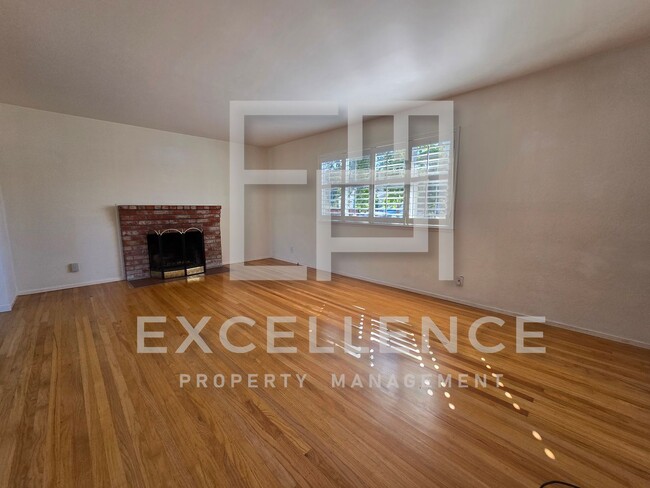Public Elementary School
To schedule a showing, please use the link below. If you can't view it, visit our website at Discover this inviting 2-story home with ample space and modern amenities, perfect for families or professionals. With 4 bedrooms, an office, and 2 bathrooms, this 1690 SF home offers both comfort and functionality. The kitchen features tile counters, an electric flat cooktop, stainless steel appliances, a counter top microwave, a side-by-side refrigerator, and a dishwasher. The adjacent dining room boasts a slider to the backyard, creating a seamless indoor-outdoor living experience. Enjoy cozy evenings in the living room with a fireplace, and appreciate the beauty of real hardwood floors and tile throughout the main areas. The master bedroom is downstairs and has a jack and jill attached bathroom. Single pane windows let in plenty of natural light, enhancing the home's warm atmosphere. For added convenience, a washer and dryer are included. The yard is perfect for outdoor activities, featuring a covered patio and ample space for relaxation. The property also includes a 2-car garage. Pets are negotiable, making this home a great option for pet owners. Please note that tenants are responsible for all utilities. A gardener is included to maintain the beautiful outdoor space RENTAL FEATURES • Bedrooms: 4 + Office • Bathrooms: 2 • Square Footage: 1690SF • Kitchen • Tile Counters • Electric Flat Cooktop • Stainless Steel Appliances • Counter Microwave • Side by Side Refrigerator • Dishwasher • Pantry • Dining Room • Slider To Backyard • Living Room With Fireplace • Real Hardwood Floors - Tile • Master Bedroom Is Downstairs With Jack N Jill Bathroom • Single Pane Windows • Washer and Dryer • EcoBee Thermostat • Yard • Covered Patio • 2 Car Garage • Pets Negotiable • Tenant to Pay All Utilities • Gardener Included REQUIREMENTS: ? ALL TENANTS OVER 18 MUST SUBMIT AN APPLICATION ? MINIMUM CREDIT SCORE OF 700 REQUIRED TO QUALIFY ? COMBINED INCOME OF 2.5 TIMES THE RENT ? WE DO NOT ACCEPT CO-SIGNERS
2 Story 4/2 + Office, Hwf, Pets Negotiable... is located in Milpitas, California in the 95035 zip code.













