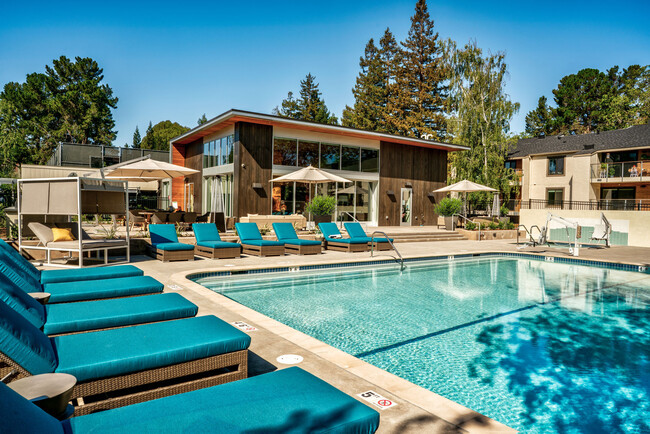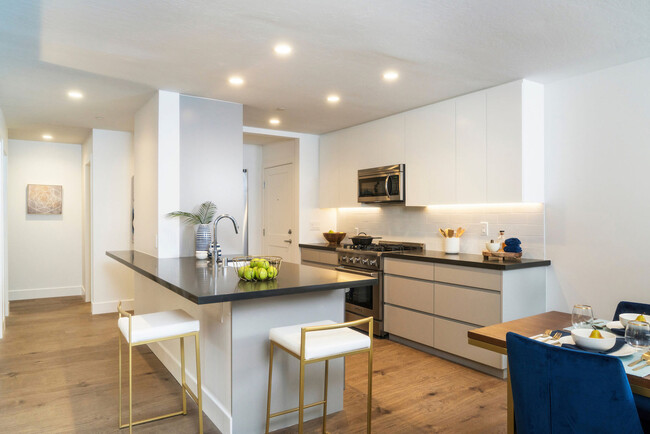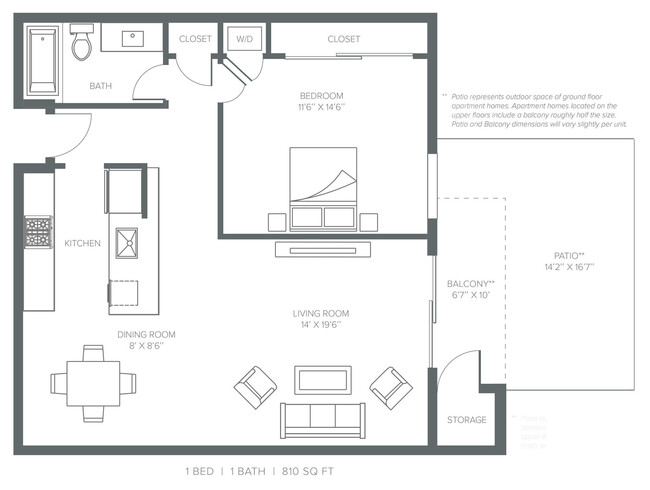Monthly Rent
No Availability
Beds
1 - 3
Baths
1 - 2
1 Bed, 1 Bath
810 Avg Sq Ft
No Availability
2 Beds, 1 Bath
990 Avg Sq Ft
No Availability
2 Beds, 2 Baths
1132 Avg Sq Ft
No Availability
3 Beds, 2 Baths
1340 Avg Sq Ft
No Availability
* Price shown is base rent. Excludes user-selected optional fees and variable or usage-based fees and required charges due at or prior to move-in or at move-out. View Fees and Policies for details. Price, availability, fees, and any applicable rent special are subject to change without notice.
Note: Price and availability subject to change without notice.
Note: Based on community-supplied data and independent market research. Subject to change without notice.
Lease Terms
Contact office for Lease Terms
Expenses
Recurring
- $250
Pet Fee:
- $120
Monthly Pet Fee:
- $120
Cat Rent:
- $120
Dog Rent:
One-Time
- $44
Application Fee Per Applicant:
- $250
Cat Fee:
- $250
Dog Fee:
About Sharon Green
Experience the exceptional at Sharon Green in Menlo Park, California. With a prime location near San Mateo County, your new apartment home is flawless in design. Choose from modern 1, 2 and 3 bedroom layouts with elegant finishes and features that match your on-the-go lifestyle. Perfectly positioned, stylishly appointed, and upscale in experience, Sharon Green delivers the luxury of refined living at an enviable address.
Sharon Green is located in
Menlo Park, California
in the 94025 zip code.
This apartment community was built in 1970 and has 3 stories with 296 units.
Special Features
- Nest smart thermostat
- Outdoor Fireside Terrace with Fire Pit Lounge and
- Outdoor Pavilions with Kitchen and Seating for Al
- Bocce Ball
- Easy access to freeways 82, 101 and 280
- Electric Vehicle Charging Stations
- Open kitchen layouts
- Close to Caltrain, SamTrans bus route and Stanford
- Furnished Apartments Available*
- Bright, open living areas and spacious floor plans
- On-site Fitness Classes and Resident Events
- Fire sprinklers
- Central air conditioning and heating
- Central to some of the best schools in the country
- Furnished homes available
- In-home, full-size washer/dryer
- Minutes from great shopping and dining
- Nearby hiking and biking trails, including The Dis
- Beautiful, low maintenance vinyl flooring or luxur
- Open kitchen layouts with high-end stainless steel
- Patio Lounge with BBQs and Pizza Oven
- Spacious walk-in closets in select residences
- Enclosed Dog Area
- Scenic drive to Half Moon Bay and the Pacific Ocea
Floorplan Amenities
- High Speed Internet Access
- Air Conditioning
- Heating
- Smoke Free
- Storage Space
- Fireplace
- Wheelchair Accessible (Rooms)
- Dishwasher
- Kitchen
- Microwave
- Oven
- Range
- Refrigerator
- Quartz Countertops
- Office
- Walk-In Closets
- Furnished
- Balcony
- Patio
Pet Policy
Dogs and Cats Allowed
The following breeds are restricted: Pit Bull (American Staffordshire Terrier), Rottweiler and Doberman Pinscher.
We allow 2 pets per household. Pet deposit is $250, non-refundable pet fee is also $250 and there is a monthly pet rent of $60 per pet. Breed restrictions apply. Please call our leasing office for our complete policy.
- $120 Monthly Pet Rent
- $250 Fee
- 2 Pet Limit
Airport
-
Norman Y Mineta San Jose International
Drive:
31 min
17.9 mi
Commuter Rail
-
Palo Alto
Drive:
8 min
3.0 mi
-
Menlo Park
Drive:
8 min
3.2 mi
-
California Avenue Caltrain Station Southbound
Drive:
11 min
4.2 mi
-
California Avenue
Drive:
11 min
4.2 mi
-
Redwood City
Drive:
15 min
5.8 mi
Transit / Subway
-
Mountain View Station
Drive:
19 min
8.5 mi
-
Mountain View Station
Drive:
19 min
8.5 mi
-
Whisman Station
Drive:
22 min
9.7 mi
-
Bayshore Nasa Station
Drive:
21 min
10.3 mi
-
Middlefield Station
Drive:
23 min
11.0 mi
Universities
-
Drive:
9 min
2.7 mi
-
Drive:
9 min
3.0 mi
-
Drive:
10 min
5.3 mi
-
Drive:
18 min
6.9 mi
Parks & Recreation
-
Stanford Hills Park
Walk:
7 min
0.4 mi
-
Sharon Park
Walk:
15 min
0.8 mi
-
Sharon Hills Park
Drive:
4 min
1.2 mi
-
Jack W. Lyle Park
Drive:
7 min
2.0 mi
-
Fremont Park
Drive:
7 min
2.1 mi
Shopping Centers & Malls
-
Walk:
2 min
0.1 mi
-
Drive:
6 min
2.2 mi
-
Drive:
7 min
2.3 mi
Schools
Public Elementary School
367 Students
(408) 252-3103
Grades K-5
Public Elementary School
551 Students
(650) 854-5900
Grades K-3
Public Elementary & Middle School
595 Students
(650) 854-3962
Grades 4-8
Public High School
2,125 Students
(650) 322-5311
Grades 9-12
Public High School
1,694 Students
(650) 367-9750
Grades 9-12
Private Elementary School
291 Students
(408) 348-1431
Grades PK-5
Private Elementary, Middle & High School
(650) 504-5505
Grades 2-11
Private Middle & High School
(650) 721-9422
Grades 7-12
Similar Nearby Apartments with Available Units
-
= This Property
-
= Similar Nearby Apartments
Walk Score® measures the walkability of any address. Transit Score® measures access to public transit. Bike Score® measures the bikeability of any address.
Learn How It Works
Detailed Scores
Rent Ranges for Similar Nearby Apartments.
Other Available Apartments












