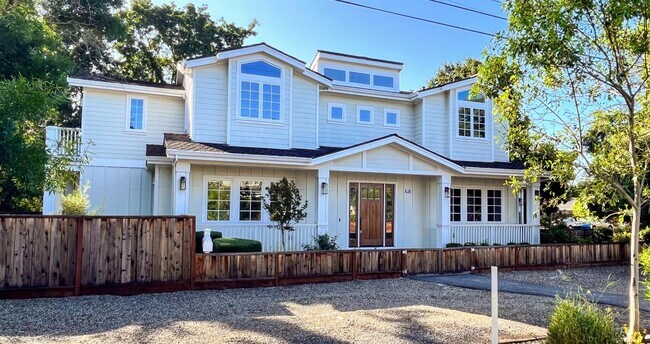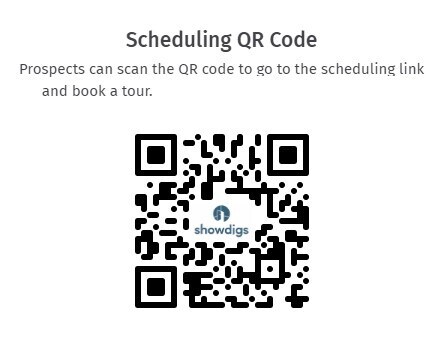Public Elementary School
DISCOVER THE 3D TOUR: ARRANGE YOUR IN-PERSON TOUR TODAY!: Scan the QR code in the ad pic or go to or call Address: 718 San Benito Ave, Menlo Park, CA 94025 PROPERTY OVERVIEW Discover the pinnacle of upscale living in this striking contemporary farmhouse situated in the lively heart of Menlo Park. Painstakingly crafted with precision, this home aims to astonish and is designed with entertainment in mind. The first floor offers an elegant formal living room and dining room, intertwined with an open-concept kitchen and family room that seamlessly integrates outdoor living via generous glass doors leading to the backyard. The second level accommodates three ample-sized bedrooms, each with its own private en suite. Among these, the luxurious master suite beckons relaxation with its opulent bath and sizable walk-in closet. Situated in a picturesque, pedestrian-friendly community, this dwelling offers prime access to Marsh Manor Shopping Center, Facebook Headquarters, and Highway 101. LOCATION • Nestled in the vibrant Menlo Park • Swift access to Marsh Manor shopping center, Facebook, and Highway 101 • Nearby schools: Garfield Elementary School (0.6 mi), Menlo-Atherton High School (1.4 mi), and John F. Kennedy Middle School (2.7 mi) Conveniences: Groceries: • Delucchi's Market (1.0 mi) • Trader Joe's (2.4 mi) • Safeway (2.5 mi) Restaurants: • Kicks Sports and Grill (0.5 mi) • Tacos el Fogon (0.8 mi) • Las Parrillas Restaurant (0.9 mi) • Mexcal Taqueria (0.9 mi) • Martin's (1.0 mi) Coffee Shops: • Cafe Borrone (0.2 mi) • Starbucks (0.4 mi) Parks: • Holbrook Palmer Park (1.2 mi) • North Fair Oaks Community Park (0.2 mi) • Flood Park (1.4 mi) Shopping: • Stanford Shopping Center (3.6 mi) • Marsh Manor Shopping Center (0.8 mi) RESIDENCE Exterior and Landscaping: - 2019 construction in the North Fair Oaks neighborhood - Inviting landscaping featuring walking paths, patio, balcony, and lush green area Interior Finishing and Features: - Modern farmhouse aesthetic with premium finishes - Abundant recessed lighting - Elegant crown molding - Resilient European oak floors throughout - Custom built-in shelving and cabinetry - Outlets furnished with USB plug-ins - Stunning granite centerpiece in the entrance - Energy-efficient double pane windows - Tankless water heater - Security system built-in (conditional) Living and Entertaining Areas: - Sophisticated formal living room with a cozy fireplace - Open-concept kitchen/family room design with large glass sliders offering access to the backyard - Stylish gas fireplace accent wall adjacent to the entertainment center - Mounted TV (conditional) integrated with the included entertainment center (conditional) - Built-in surround sound speakers (conditional) Garage: - Convenient attached 2-car garage with durable epoxy coating Climate Control: - Dual-level control Central AC and Heating, supplemented with Nest thermostats Kitchen: - Kitchen island tastefully adorned with pendant lights - Included stainless steel high-end kitchen appliances: microwave, refrigerator, gas stove/oven, dishwasher, and wine cooler (conditional) Laundry: - In-house washer and dryer conveniently situated in the upstairs laundry room near the bedrooms Bedrooms and Bathrooms: - Three spacious en suite bedrooms - Master bedroom suite featuring a lavish bath and walk-in closet - Ample storage in the master bedroom closet - Luxurious master bathroom featuring a striking bathtub, stand-alone shower, dual sinks, and high-quality finishes Master Bedroom: - Spacious master bedroom boasting a captivating balcony overlooking the backyard RENTAL TERMS • 11-month lease agreement. • Utilities: Gardening services included in rent. Tenants responsible for Garbage, Water, Gas, and Electricity costs. • Pets considered with owner's approval. Dogs under 25 lbs may be allowed with an additional security deposit and evidence of pet training. No aggressive breeds permitted. • No smoking policy enforced. QUALIFICATIONS • Move-in within 4 weeks of availability or later with owner's consent • Combined monthly gross income should be at least three times the monthly rent • Refer to for additional qualification requirements **Please note that the pictures may contain discrepancies with the current offerings at the property. They are for reference only.
718 San Benito Ave is located in Menlo Park, California in the 94025 zip code.


































