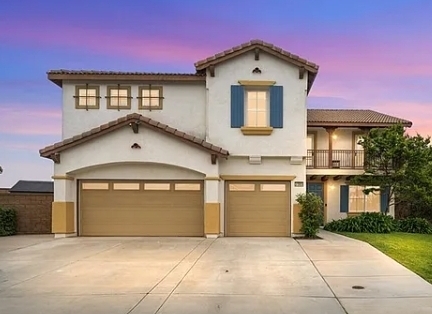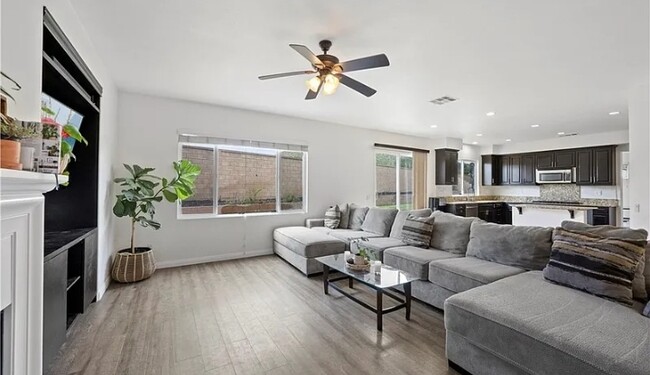Chester W. Morrison Elementary
Grades K-5
540 Students
(951) 679-7076
















Note: Prices and availability subject to change without notice.
Contact office for Lease Terms
This stunning 5-bedroom, 2.5-bathroom home offers 3,669 sq. ft. of spacious living, complete with an oversized upstairs loft perfect for relaxing or entertaining. Step inside to a warm and welcoming foyer that flows into an open-concept family room, where a cozy fireplace sets the scene for memorable evenings. The adjacent dining area is bathed in natural light, creating the perfect space for hosting guests. The chef-inspired kitchen boasts granite countertops, stainless steel appliances, and a large center island ideal for cooking, gathering, and casual meals. Upstairs, you'll find generously sized bedrooms, including a luxurious primary suite featuring a walk-in closet and spa-style bath with soaking tub and separate shower. Step outside to your private backyard retreat—lush, tranquil, and perfect for dining alfresco or enjoying quiet moments at sunset. A spacious 3-car garage adds convenience with plenty of storage. Located close to the 215 Freeway, shopping, dining, parks, and top-rated schools, this home blends comfort, style, and prime location. Experience the best of California living—schedule your private showing today! Screening/Leasing Details: -$55.00 Application & Credit per adult - $40000 Month Rent 12 month Term -$4000 Deposit *620 Fico*Renter Insurance Required *Renter responsible for all utilities Rental Criteria: *No evictions in 5 years* Background check will be performed * 2 years of positive rental history *Must gross 2.5 times the rent per month Let's schedule a tour today! Please call This stunning 5-bedroom, 2.5-bathroom home offers 3,669 sq. ft. of spacious living, complete with an oversized upstairs loft perfect for relaxing or entertaining. Step inside to a warm and welcoming foyer that flows into an open-concept family room, where a cozy fireplace sets the scene for memorable evenings. The adjacent dining area is bathed in natural light, creating the perfect space for hosting guests. The chef-inspired kitchen boasts granite countertops, stainless steel appliances, and a large center island ideal for cooking, gathering, and casual meals. Upstairs, you'll find generously sized bedrooms, including a luxurious primary suite featuring a walk-in closet and spa-style bath with soaking tub and separate shower. Step outside to your private backyard retreat—lush, tranquil, and perfect for dining alfresco or enjoying quiet moments at sunset. A spacious 3-car garage adds convenience with plenty of storage. Located close to the 215 Freeway, shopping, dining, parks, and top-rated schools, this home blends comfort, style, and prime location. Experience the best of California living—schedule your private showing today!
31989 Harden St is located in Menifee, California in the 92584 zip code.
Protect yourself from fraud. Do not send money to anyone you don't know.
Grades K-12
6 Students
(951) 249-2556
Grades K-8
40 Students
(951) 928-1585
Ratings give an overview of a school's test results. The ratings are based on a comparison of test results for all schools in the state.
School boundaries are subject to change. Always double check with the school district for most current boundaries.
Submitting Request
Many properties are now offering LIVE tours via FaceTime and other streaming apps. Contact Now: