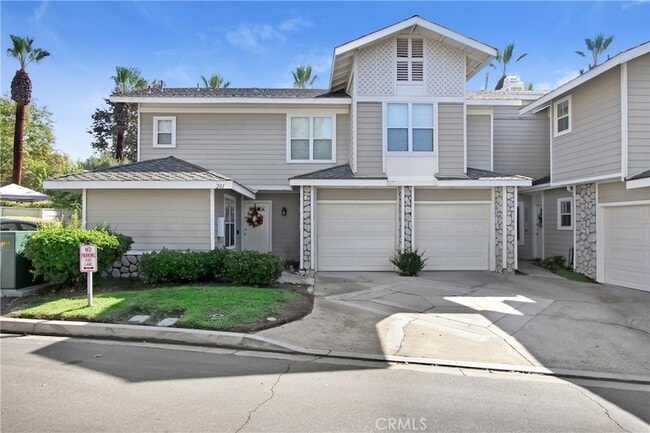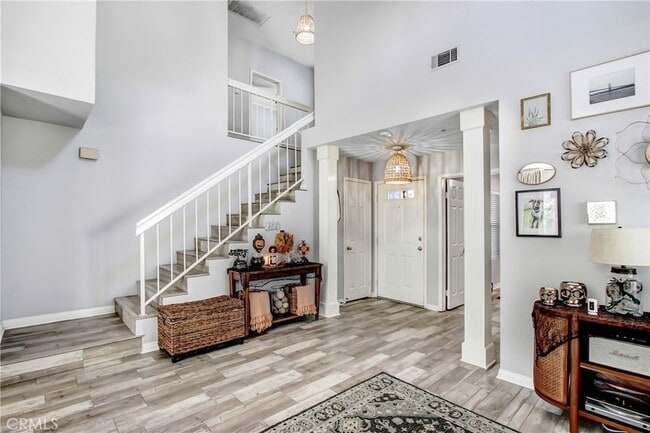Monthly Rent
$2,850
Beds
3
Baths
3
$2,850
1,677 Sq Ft
Available Now
* Price shown is base rent. Excludes user-selected optional fees and variable or usage-based fees and required charges due at or prior to move-in or at move-out. View Fees and Policies for details. Price, availability, fees, and any applicable rent special are subject to change without notice.
Note: Prices and availability subject to change without notice.
Lease Terms
Contact office for Lease Terms
About 201 Chandler W
Available now! Unique opportunity to rent in the Master Planned East Highland Ranch, Enclave Community! This property boasts 3 bedrooms; two and a half bathrooms attached two car garage. Upon entering you are wowed away with the dramatic cathedral ceilings that open up to the formal dining and living room. There is a cozy built in bench in the family room to enjoy your morning coffee! The formal dining has French doors that open to a low Maintenace enclosed backyard. This property also offers a bedroom downstairs with a guest 1/2 bathroom. The kitchen is equipped with a gas stove, dishwasher and built in microwave. Dishwasher and built in microwave not warranted, maintained nor replaced during tenancy. Modern white kitchen cabinets, built in dish curio and custom pantry drawers. Breakfast counter wraps the kitchen Counter. The family room completes the 1st floor with a gas fireplace and stone fireplace surround. Additional French doors lead to the backyard. The stairs lead to the second level of the condo where you find the primary bedroom, walk in closet with ensuite bathroom. The primary host a balcony for fresh air and additional outdoor space. The 3rd bedroom is in the hallway and shared by the full-size hall bath. Laundry room located on 2nd floor with washer and dryer hookups. Updated laminate wood flooring and porcelain tile thought-out. Central Air and Heat. Ceiling fans in each of the bedrooms for extra cooling. One shared wall with your neighbor!
201 Chandler W is located in
Highland, California
in the 92346 zip code.
Floorplan Amenities
- Washer/Dryer
- Heating
- Fireplace
- Dishwasher
- Disposal
- Kitchen
- Refrigerator
- Hardwood Floors
- Tile Floors
- Vinyl Flooring
- Family Room
- Patio
- Porch
Parking
-
Garage Parking
-
Other Parking
Commuter Rail
-
Redlands - Downtown Metrolink Station
Drive:
11 min
5.7 mi
-
Redlands - Esri Metrolink Station
Drive:
12 min
6.4 mi
-
Redlands - University Metrolink Station
Drive:
12 min
8.4 mi
-
San Bernardino - Tippecanoe Metrolink Station
Drive:
15 min
8.8 mi
-
San Bernardino - Downtown Metrolink Station
Drive:
17 min
9.1 mi
Universities
-
Drive:
12 min
6.3 mi
-
Drive:
16 min
10.4 mi
-
Drive:
19 min
11.8 mi
-
Drive:
18 min
13.2 mi
Shopping Centers & Malls
-
Walk:
12 min
0.6 mi
-
Drive:
3 min
1.4 mi
-
Drive:
4 min
1.8 mi
Similar Nearby Apartments with Available Units
-
= This Property
-
= Similar Nearby Apartments
Walk Score® measures the walkability of any address. Transit Score® measures access to public transit. Bike Score® measures the bikeability of any address.
Learn How It Works
Detailed Scores
Other Available Apartments
About the Listing Agent
With over 19 years of experience, Ron Sosa guarantees personalized, professional service and results for any of your real estate needs. Ron is a licensed California Real Estate Broker through the Department of Real Estate and is an active Realtor through the Citrus Valley Association of Realtors. He is also a licensed MLO (Mortgage Loan Officer) and Notary Public.
Ron is the broker and founder of Reaction Realty, Inc. At the company's inception in 2007, he gained diverse knowledge through the Real Estate transactions in Short Sales, Bank Owned Homes, and Cash for Keys throughout Southern California. This invaluable experience led to Ron offering Reaction Realty as a full-service Real Estate Brokerage for his clients. Reaction Realty has a presence in the industry for almost two decades specializing in Consulting, Residential Sales, Commercial Sales, and Property Management in Los Angeles, Riverside, and San Bernardino Counties.
View Rony Sosa's Agent Profile
















