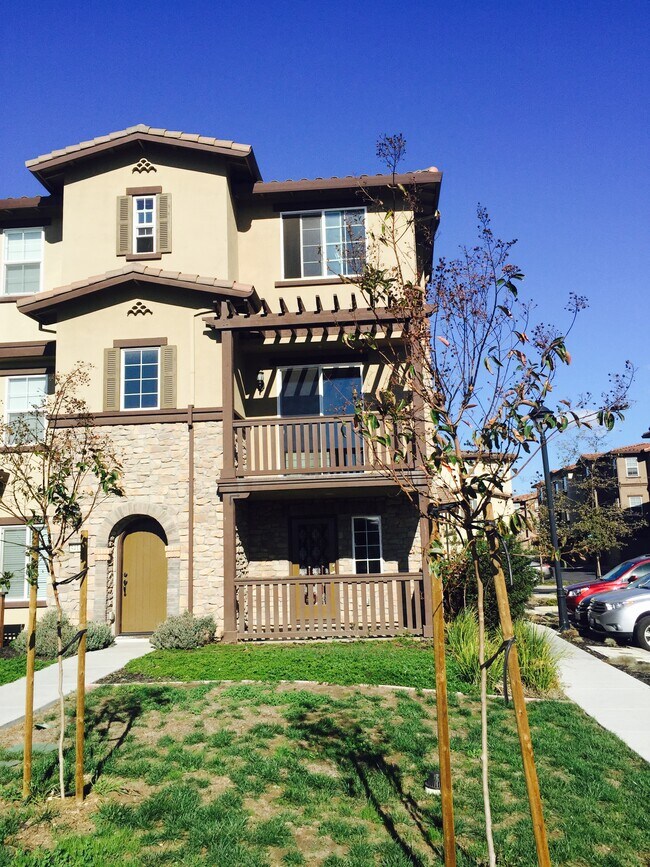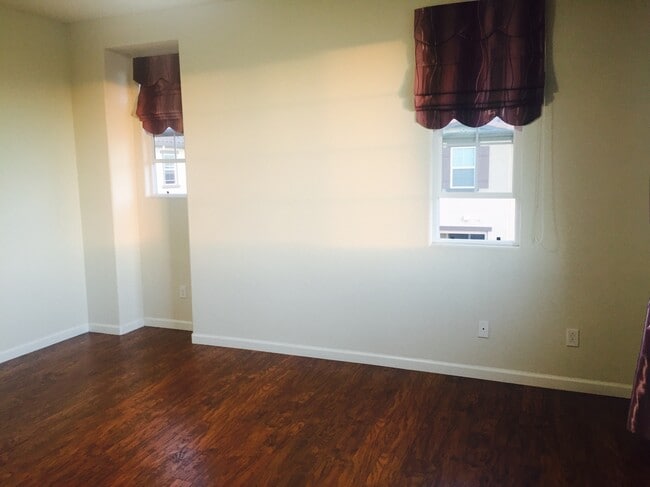Monthly Rent
No Availability
Beds
4
Baths
3.5
4 Beds, 3½ Baths
1969 Avg Sq Ft
No Availability
* Price shown is base rent. Excludes user-selected optional fees and variable or usage-based fees and required charges due at or prior to move-in or at move-out. View Fees and Policies for details. Price, availability, fees, and any applicable rent special are subject to change without notice.
Note: Price and availability subject to change without notice.
Note: Based on community-supplied data and independent market research. Subject to change without notice.
Lease Terms
Contact office for Lease Terms
About 34143 Lugano Ter
4 bedroom/3.5 bathroom Townhouse in the desired Ardenwood area in Fremont.
Living area 1969 sqft, built in 2014.
Highlights:
- Corner unit with lots of windows and gorgeous open view
- Large master bedroom with en-suite bathroom and walk-in closet
- One bedroom suite with its own full bathroom on first floor
- Dual pane windows and central air cool/heat
- Stainless steel appliances in kitchen with island and pantry
- Attached 2 car garage and guest parking
- Laminate flooring in all bedrooms and living room
Structure:
-1st floor: One big bedroom with en suite bathroom and has private entry to deck. Laundry room and 2 car garage.
-2nd floor: Living room, pantry, kitchen, half bathroom and balcony.
-3rd floor: Master bedroom with en suite bathroom. Two smaller bedrooms share one full bathroom.
Location:
-Excellent location with easy access to 880 and 84/Dumbarton bridge. 10 mins to Meta and 20 mins to south bay companies.
-Just 1 mile distance to 99 Ranch, Safeway, Starbucks, gym, parks and many restaurants!
Rent: $4500
Deposit: $4500
Lease Duration: 1-year
Available Move-in Date: 04/15/2025
- No pets, no smoking.
- Low-maintenance tenants preferred.
- Owner pays HOA. Tenant pays all utilities.
- Renter's insurance required
If interested, please contact for additional questions and arrange tour.
34143 Lugano Ter is located in
Fremont, California
in the 94555 zip code.
Floorplan Amenities
- Washer/Dryer
- Washer/Dryer Hookup
- Air Conditioning
- Heating
- Smoke Free
- Storage Space
- Double Vanities
- Tub/Shower
- Framed Mirrors
- Dishwasher
- Disposal
- Granite Countertops
- Stainless Steel Appliances
- Pantry
- Island Kitchen
- Kitchen
- Refrigerator
- Breakfast Nook
- Hardwood Floors
- Tile Floors
- Vaulted Ceiling
- Views
- Walk-In Closets
- Double Pane Windows
- Window Coverings
- Mother-in-law Unit
- Large Bedrooms
- Balcony
- Deck
Airport
-
Metro Oakland International
Drive:
26 min
18.0 mi
Commuter Rail
-
Fremont Station
Drive:
9 min
3.9 mi
-
Fremont-Centerville
Drive:
10 min
4.1 mi
-
Hayward
Drive:
16 min
9.9 mi
-
Hayward Amtrak
Drive:
16 min
9.9 mi
-
Menlo Park
Drive:
21 min
11.9 mi
Transit / Subway
-
Union City Station
Drive:
10 min
4.4 mi
-
Fremont Station
Drive:
14 min
6.5 mi
-
Fremont
Drive:
14 min
6.6 mi
-
South Hayward Station
Drive:
15 min
8.0 mi
-
Hayward Station
Drive:
16 min
9.5 mi
Universities
-
Drive:
10 min
5.0 mi
-
Drive:
15 min
7.1 mi
-
Drive:
17 min
10.1 mi
-
Drive:
19 min
11.7 mi
Parks & Recreation
-
Ardenwood Historic Farm
Drive:
4 min
1.5 mi
-
Coyote Hills Regional Park
Drive:
6 min
2.2 mi
-
San Francisco Bay National Wildlife Refuge
Drive:
9 min
3.3 mi
-
Quarry Lakes Regional Recreation Area
Drive:
8 min
3.8 mi
-
Alameda Creek Regional Trail
Drive:
8 min
4.0 mi
Shopping Centers & Malls
-
Walk:
15 min
0.8 mi
-
Walk:
20 min
1.1 mi
-
Drive:
3 min
1.3 mi
Military Bases
-
Drive:
17 min
10.1 mi
-
Drive:
28 min
17.6 mi
Similar Nearby Apartments with Available Units
-
= This Property
-
= Similar Nearby Apartments
Walk Score® measures the walkability of any address. Transit Score® measures access to public transit. Bike Score® measures the bikeability of any address.
Learn How It Works
Detailed Scores
Rent Ranges for Similar Nearby Apartments.
Other Available Apartments
Popular Searches
Fremont Apartments for Rent in Your Budget


























