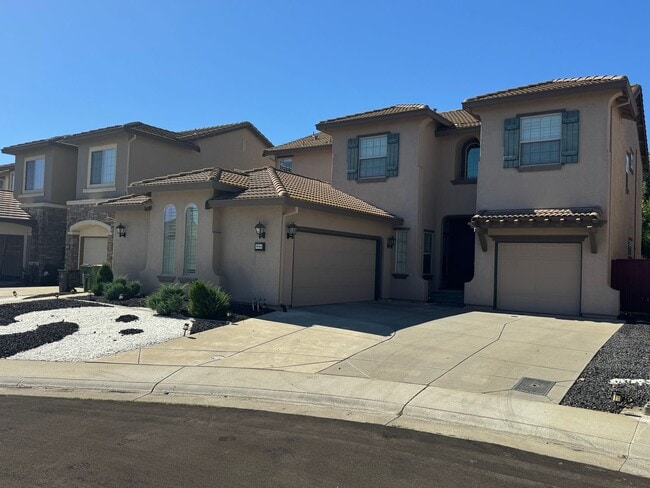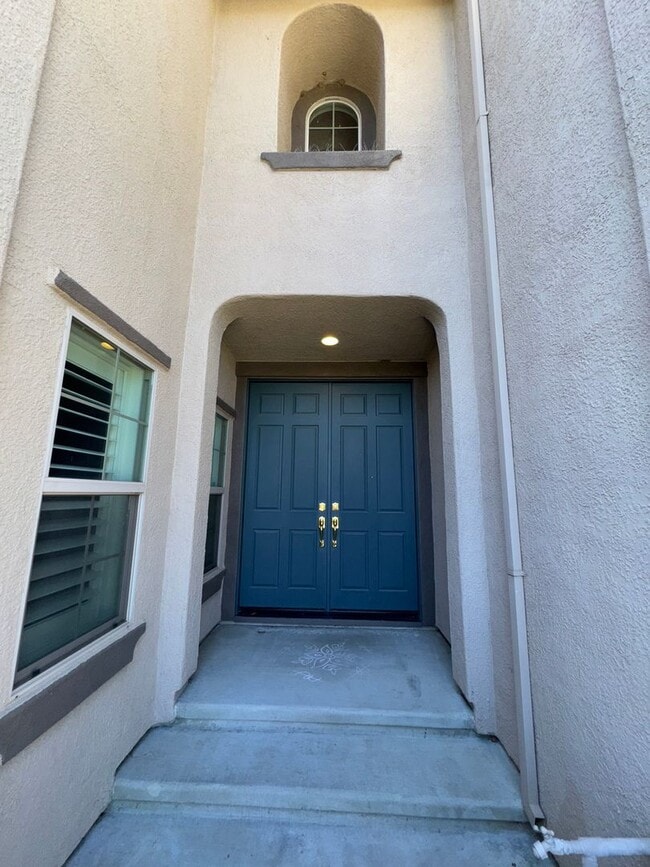Public Elementary School
Welcome to this stunning 5-bedroom house located in the vibrant community of Elk Grove, CA. This home boasts an open floor plan with hardwood floors throughout, a spacious kitchen equipped with stainless steel appliances and plenty of cabinets, and a cozy fireplace to warm up your evenings. The house features a cathedral entry with a hardwood banister, an office/study for your work-from-home needs, and a large master bedroom with a walk-in closet. The master bathroom offers dual sinks and a separate shower/tub. One of the five bedrooms is conveniently located downstairs. The house also includes a laundry room with cabinets and a low-maintenance landscaped yard with a back patio, perfect for outdoor relaxation. The property comes with two separate garages, one with a 2-car capacity and another single-car garage with overhead storage. The house is ideally situated close to parks, dining options, and public transportation, making your daily commute and leisure time a breeze. Schools are also nearby, adding to the convenience of this location. This house is available for a 1-year lease. Experience the perfect blend of comfort and convenience in this 5-bedroom house in Elk Grove, CA. Virtual link: DRE:01026544
5 Bedroom House is located in Elk Grove, California in the 95757 zip code.










































