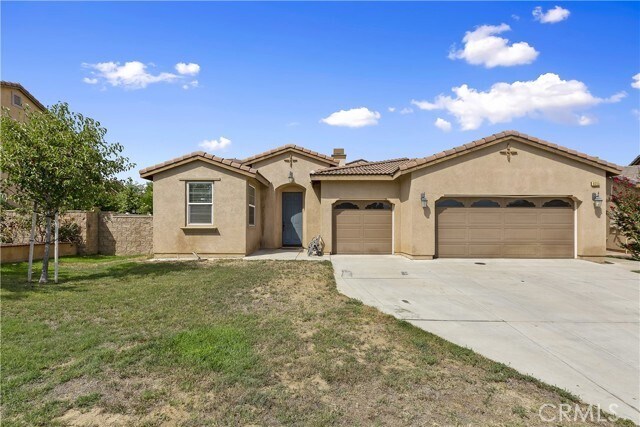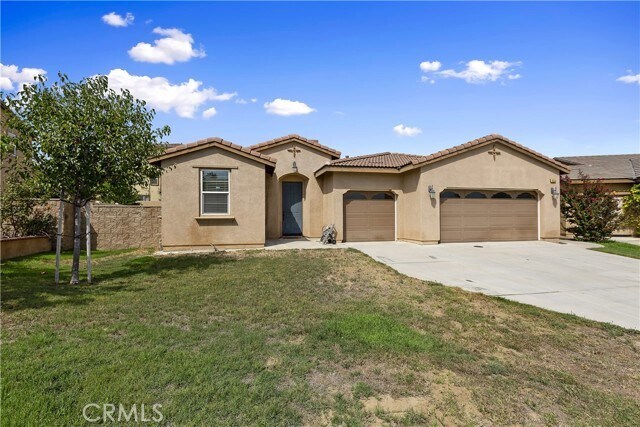Public Elementary School
Welcome to your lovely home located in the much desired city of Eastvale. This home offers 4 bedrooms, 3 bathrooms with just over 2,400 sqft of living space, and a 3 car garage. Upon entering through the front door, you have one bedroom and one full bathroom to your left, separate from everything else, making this a perfect place to settle in your guests. Moving forward, you have your dining room as well as your formal living room area with laminate flooring and two large windows for natural sunlight to submerge the rooms. Passing through your arched hallway, you have your large kitchen with granite countertops, a kitchen island, recessed lighting, gas range, plenty of cabinet space, and a perfectly sized pantry. Off the kitchen you have a small nook for your informal dining area as well as access to our backyard. Not to mention, you have direct view into your family room with a large window and a cozy fireplace. To the left of the fireplace, you'll find the remaining 3 bedrooms, laundry room, linen closet, and access your garage. Your master bedroom is has two large windows and flows effortlessly into your master bathroom with a separate bathtub/shower, his/her sinks on opposite ends, a toilet in privacy, and a large walk in closet that will leave you wanting to buy more things to store. Your backyard is spacious for hosting all your family and friends with complete privacy from all neighbors. Come and make this home yours before it's too late. MLS# IG25112657
6355 Caxton St is located in Eastvale, California in the 91752 zip code.





























