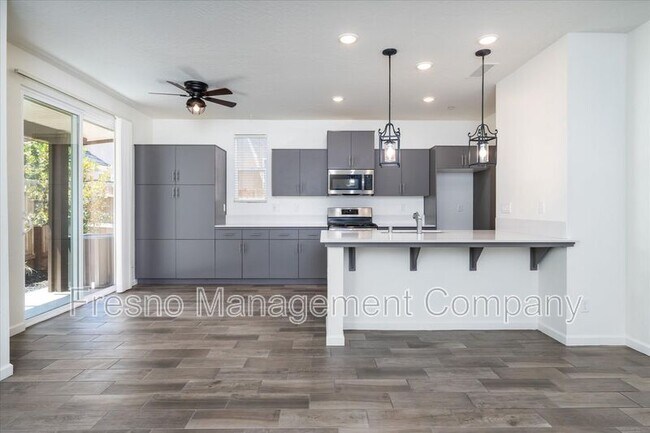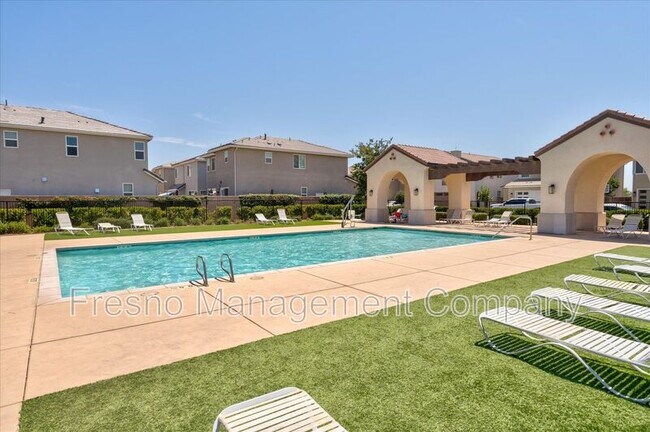Public Elementary School
Welcome to the gorgeous 3 bedrooms, 2.5 baths home in the exclusive gated Reagan Center in the desirable community of Loma Vista near Village Green Park. This newer and modern home is located just across the street from award winning Clovis East High School and is in close proximity to both the award winning elementary and middle schools making it extremely desirable for families. This home is a few minutes drive to Tarpey Village and Highway 168 to the north and Highway 180 to the south. This gated community offers a beautiful community pool, common green areas, and ample guest parking spaces. Built in 2020 by Leo Wilson, this 2-story home with a sought-after floor plan is freshly painted throughout, very clean, well maintained, and is move-in ready. It offers a very modern, open, popular and spacious floor plan with exceptional upgrades including wood like tile flooring, quartz countertop, and stainless steel appliances. Upon entering the home, there is staircase to the right and a large, and the sunlit living room flows seamlessly to an open kitchen/dining area with a spacious breakfast bar. There is a separate pantry in additional to ample cabinet spaces for all your culinary tools and storage needs. There are fans in both the living and dining rooms for those warm summer days. A spacious powder room is conveniently located adjoining the entrance from the garage next to the kitchen. Ample natural light bathes this open living space with large windows that look out to the quaint shaded private patio with upgraded patio cover. Coming up the stairs, you will find a spacious master bedroom with ceiling fan, a spacious very sunlit en suite bathroom that features a separate shower and a large luxurious soaking tub, dual sink vanity, a bonus sitting area, a private bathroom, and a large walk-in closet. The two additional spacious bedrooms are situated on opposite ends of the hallway which provide surprising privacy. There's a light and airy hall bathroom with full shower/tub and double vanity sinks. In addition, the utility room is located on top of the stairs which provide extra convenience. There is a small loft that can accommodate a treadmill, sitting area, a book shelf, a study desk, etc. This freshly painted, professionally cleaned, and modern home is one of the largest floor plan in the community and should be seen in person to appreciate. This is truly a wonderful home situated in a quiet and safe neighborhood while still close to parks, schools, and other conveniences. Schedule your private tour today! *SMALL DOGS UNDER 20LBS - $50 PET RENT* Please submit your application here: DRE#01930950 ***By renting with Fresno Management Company you will be automatically enrolled in the Appfolio Home Assistant Program for the duration of your tenancy. There will be a fee of $14.99 per month in addition to your monthly rent charge. ***Qualifications To Apply*** • Needs to make 3x's the monthly rent (Section 8 applicants, needs to make 3x's their portion of the rent) • No Evictions or judgements in the last 7 years. • No utilities owed in collections. • Have good rental history. (First time renters are welcome) • Vantage credit scores 3.0 by Experian need to be above 580 for Multi Family Homes and 700 for Single Family Homes & Condominiums. • Needs to view the property in person or have a showing scheduled at the time of applying. Amenities: Community Pool, Gated Community, 2 Story Home, 1 Year Lease, Attached Garage, Gas stove, Microwave, Breakfast Bar, Open Floorplan, Ceiling Fan(s), Washer & Dryer Hook Ups, Clovis Unified District
3740 Highpark Way is located in Clovis, California in the 93619 zip code.




































