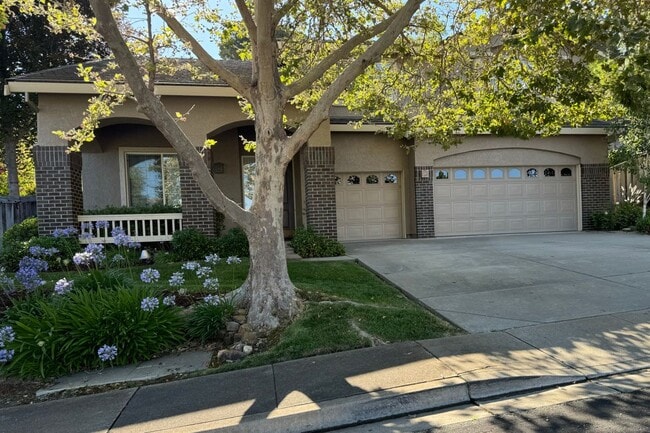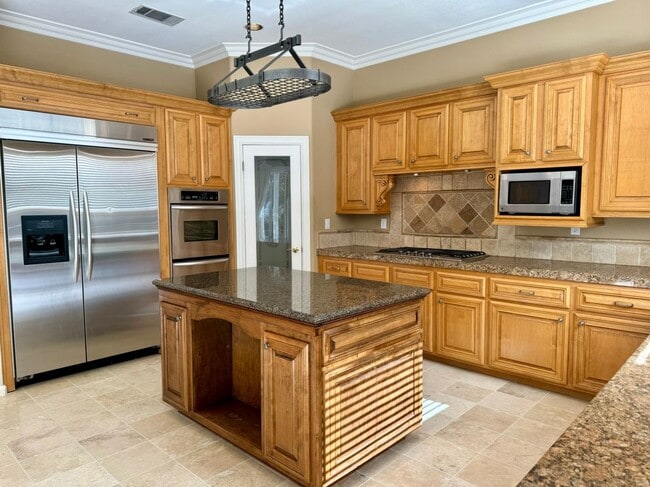Welcome to this stunning home featuring a bright and open floorplan with soaring vaulted ceilings and an abundance of natural light. The heart of the home is the expansive chef’s kitchen, complete with a large island, granite countertops, stainless steel appliances—including a double oven, gas cooktop, oversized refrigerator—and a generous walk-in pantry. The kitchen seamlessly flows into the spacious great room with a cozy fireplace, built-in cabinetry, and a wine fridge—ideal for relaxed evenings or entertaining guests. The formal living and dining rooms offer additional space for hosting, while a convenient downstairs bedroom with a walk-in closet and full bath provides flexibility. Upstairs, the loft offers a perfect retreat for a media room, game space, or home office. The oversized primary suite overlooks the private backyard and includes a luxurious en-suite bath with a soaking tub, separate shower, and a walk-in closet designed for optimal organization. Step outside and enjoy the peaceful backyard with no rear neighbors—perfect for summer evenings. The yard features lush trees, a manicured lawn, a spacious patio, and terraced pathways that invite exploration and relaxation. Additional highlights: indoor laundry room with washer/dryer and sink. Garage has overhead storage.
5179 Keller Ridge Dr is located in Clayton, California in the 94517 zip code.




