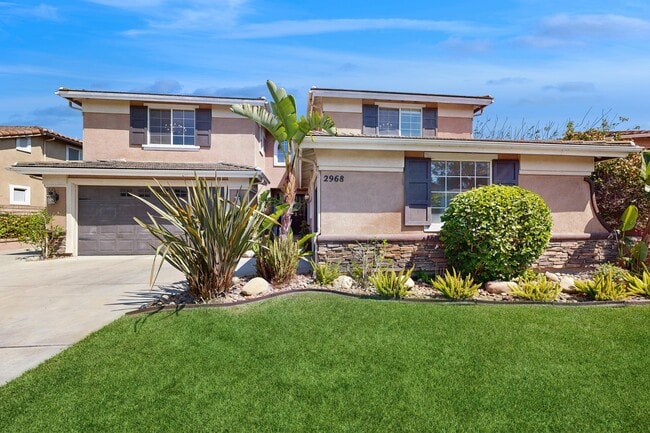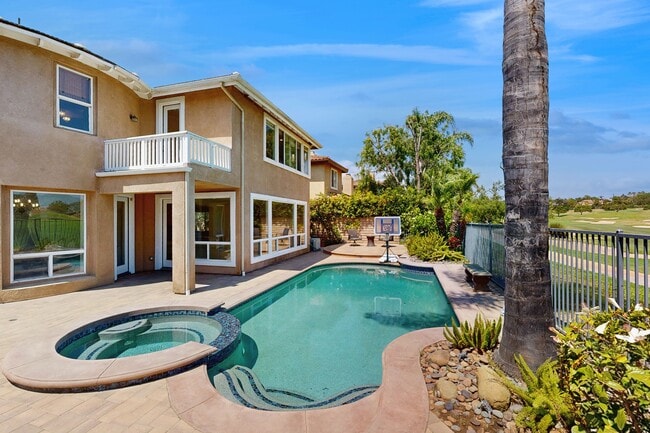Public Elementary, Middle & High School
Welcome to your fully furnished, resort-style estate located in the prestigious gated community of Sterling Hills, one of Camarillo's most desirable neighborhoods. Perfectly positioned directly on the Sterling Hills Golf Course, this luxury home offers stunning 180-degree panoramic views of the fairways and rolling hills, along with breathtaking sunrises that fill the home with natural light and serenity. Located just 50 miles northwest of Los Angeles, Camarillo is a coastal gem known for its Mediterranean climate, top-rated schools, family-friendly atmosphere, and easy access to LA, Malibu, Santa Barbara, and wine country. For those who travel privately, the Camarillo Airport (KCMA), ideal for executive or private jet travel, is conveniently located just across the highway. For golf enthusiasts, the home is surrounded by four of the region's premier courses Sterling Hills Golf Club right outside your door, and the exclusive Spanish Hills Country Club, Las Posas Country Club, and The Saticoy Club, all just minutes away. Inside, the home features four bedrooms, each with its own ensuite bathroom, offering unmatched privacy and comfort for family or guests. Meticulously renovated between 2021 and 2023, the residence reflects a level of luxury typically found in high-end resorts, with travertine and Spanish marble flooring throughout the main level, rich hardwood floors upstairs, and opulent, fully tiled Spanish marble bathrooms that evoke a spa experience. The layout is the most sought-after floor plan in the neighborhood, situated on one of the largest and most private lots in Sterling Hills. The home's flow is both open and thoughtfully zoned. As you enter through double front doors, you're greeted by a dramatic two-story foyer with a grand chandelier and direct views of the golf course through the expansive dining room windows. To the right is a formal living room with soaring ceilings and a full-height antique mirror above the fireplace, while to the left, the gourmet kitchen unfolds with endless cabinetry, a substantial island, and a wide-open connection to the spacious family room, making it ideal for entertaining and relaxed living. The kitchen also leads through a butler's pantry into the dining room, which is lined with panoramic windows and golf course views. A private mother-in-law suite is tucked into the main level with its own dedicated ensuite bath and nearby laundry room. Upstairs, the master wing offers a large bedroom, a massive walk-in closet, and a fully tiled Spanish marble bathroom featuring his and hers vanities, a soaking tub, an oversized glass shower, and a built-in vanity table. On the opposite side of the upper level are two additional oversized bedrooms, each with its own ensuite bath, providing comfort and privacy for children, guests, or live-in staff, as well as an open office space overlooking the formal living room. The home is offered fully furnished with elegant, curated pieces throughout. The entry features a marble-topped console with a gold-framed triple mirror. The formal living room is outfitted with plush velvet seating and decorative mirrors, while the family room includes genuine cream leather furniture arranged around the fireplace. The dining room features a solid wood table that seats eight, complemented by two matching solid wood and glass buffets. Upstairs, a loft-style office overlooks the entryway and includes a marble-topped executive desk, built-in storage cabinetry, and a high-end office chair. The primary bedroom suite is outfitted with a sumptuous velvet king bed, matching nightstands, and a dresser. The garage has been converted into a private luxury gym, outfitted with a high-end elliptical machine and a top-of-the-line functional trainer perfect for those seeking a complete full-body workout without leaving home. Outdoors, the backyard is your own private resort. A custom pool and spa built in 2021 anchor the beautifully designed space, along with a built-in BBQ, firepit, and multiple areas for lounging and dining, all perfectly positioned to capture the sweeping 180-degree golf course views and stunning morning light. The home is fully solar-powered and includes dual Tesla Powerwalls along with an EV charger, offering sustainable, efficient living without compromising comfort. Gardening service is included bi-weekly, and pool maintenance is provided weekly, so you can focus on enjoying the lifestyle without the hassle. Despite the peaceful, elevated setting, you're just minutes from Highway 101 and all the conveniences that make Camarillo such an ideal location close enough to the city, yet feeling like a world apart. Owner pays HOA fees, garden and pool maintenance. Tenant is responsible for all other utilities. No smoking is allowed.
2968 Patina Ct is located in Camarillo, California in the 93010 zip code.





























