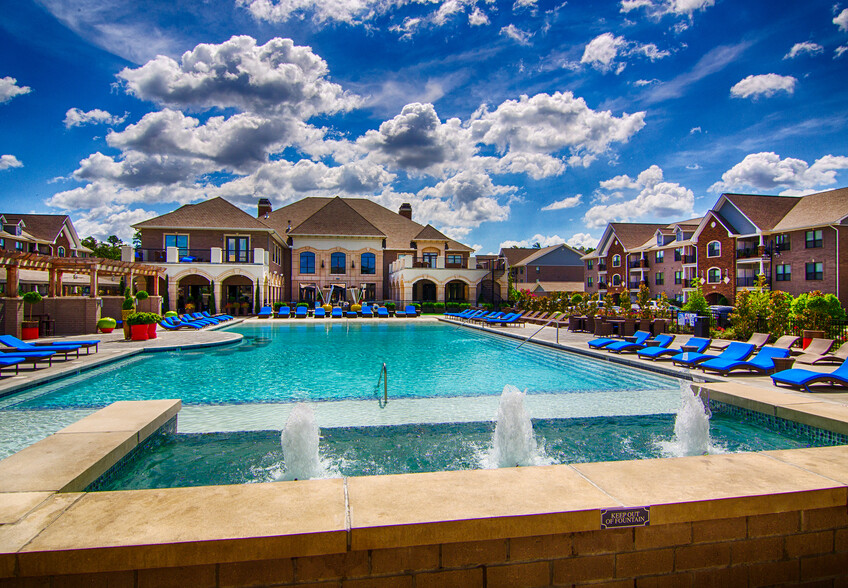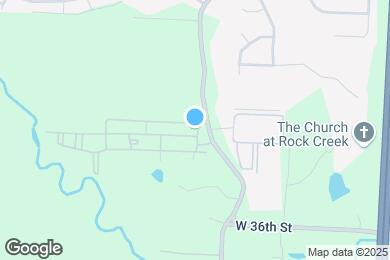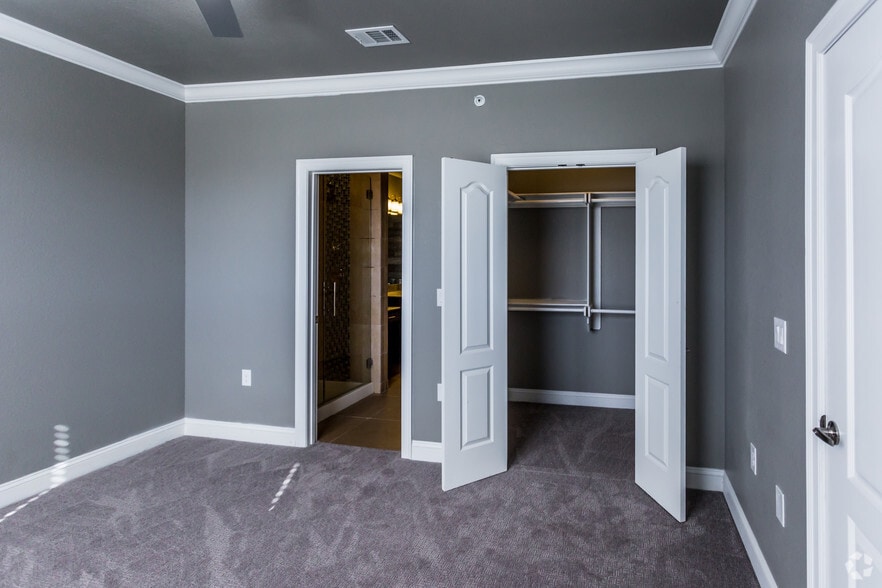Public Elementary School
Experience the pinnacle of luxury apartment living at The Pointe Brodie Creek, where serene outdoor beauty meets unparalleled comfort in West Little Rock. Our community is designed to cater to your every need, offering a wealth of amenities that elevate your lifestyle. *Top Golf: This entertainment venue combines a fun atmosphere with delicious food & drinks. Whether you're a seasoned golfer or a beginner, you’ll enjoy hitting the driving range. *The Promenade: Vibrant shopping center full of boutiques, retail shops, & variety of indulgent restaurants to satisfy any palate. *Big Dam Bridges: Largest pedestrian & bicycle bridge in North America with stunning views & access to beautiful riverside trails. *Pinnacle Mountain State Park: Enjoy the scenic hiking trails & picturesque picnic spots. Hike to the summit for breathtaking views of the Little Rock River. *River Market District: Exploring this area is a must, bustling with premier entertainment, bars, shops, & museums. The farmer's market is also held here each year. Check out our corporate suites at - 82-Seat Movie Theater: Enjoy cinematic experiences without leaving home. - Resort-Style Pool with Cabanas: Relax & unwind in our stunning pool area. - Poker Lounge with Wine Tasting Cellar: Host game nights or indulge in wines with friends. - Animal Park with Agility Course: Your furry friends will love our dedicated space to play & exercise. -24-Hour Fitness Center: Stay active with a variety of equipment. -Cyber Lounge featuring Starbucks Java Machine. -Late Night Concierge: Our concierge service is here to assist you, day or night until 10pm 7 days a week. Elegant Apartment Features: - Stunning custom cabinetry & granite countertops - Decorative tile & crown molding for a touch of elegance - Luxurious glass showers with rainfall showerheads - Modern light fixtures & faucets
The Pointe Brodie Creek is located in Little Rock, Arkansas in the 72211 zip code. This apartment community was built in 2013 and has 3 stories with 503 units.



