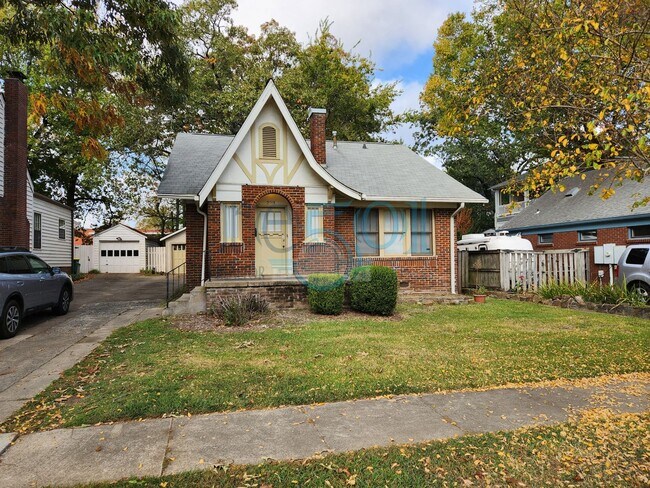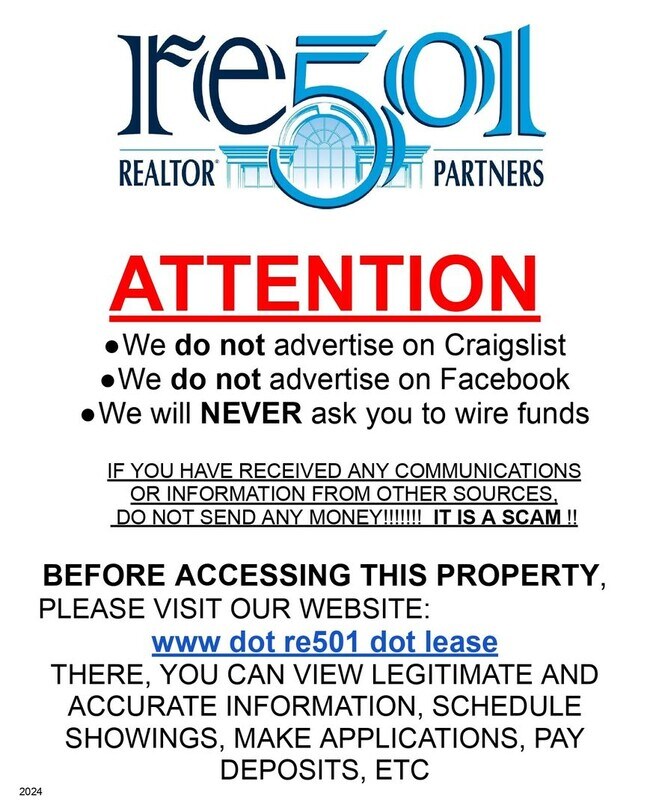Public Elementary School
Welcome to this charming 3-bedroom, 2-bathroom home located in the super desirable HEIGHTS. As you step inside, you'll immediately notice the decorative archways that add a touch of elegance to the space. Natural light floods the rooms, creating a warm and inviting atmosphere. The convenience of a stacked washer and dryer allows for easy laundry days. The bathroom and kitchen feature classic tile flooring. Stay comfortable year-round with central heat and air conditioning. A single-car detached garage provides secure parking for your vehicle, while the deck/porch offers a perfect spot to relax and enjoy the outdoors. The kitchen is equipped with a dishwasher and disposal, making clean-up a breeze. The dining room is ideal for hosting gatherings and creating lasting memories. Additional storage space is available in the detached garage and outdoor storage area. The decorative fireplace and mantel add a cozy ambiance to the living space, perfect for those chilly evenings. Hardwood floors throughout the home add a touch of sophistication. The fenced backyard and the front porch provide lovely spaces to enjoy the neighborhood and the outdoors. The open floor plan allows for seamless flow between rooms, making it easy to entertain guests. The kitchen boasts granite counters, a gas range/oven, and a gas water heater. The updated kitchen is a delight, offering both style and functionality. The primary bedroom is conveniently located on the main level for easy access. This home is situated near shopping and dining options, providing convenience at your fingertips. On-street and off-street parking options are available for you and your guests. Yard maintenance and a refrigerator ARE INCLUDED for your convenience. All you have to do is unwind and relax in the tub after a long day! Don't miss out on the opportunity to make this house your home. Schedule a tour today! ???****NOTE****??? --3rd party websites DON’T HAVE the most current information. To see the most up-to-date availability, make sure your browser's address bar has "re501" in it. Properties NOT featured there are NOT available. www dot 501dot lease --Use OUR 'Contact Us' box for availability, viewings, and/or questions. Questions/requests placed on 3rd party websites typically have delayed responses. --Should we have multiple interested tenants, we STRONGLY recommend completing an application as those will be given priority. --Showings MUST be scheduled through our site. Click on the property photo or view details, then Contact Us to request a viewing to start the basic ID Verification process. --Pet-friendly* (per pet deposit required) --The tenant pays all utilities and maintains the yard. --This property is NOT Section-8 Voucher Approved – BEWARE OF SCAMS | We do NOT advertise on Craigslist or Facebook Marketplace. Learn more about SCAMS here: www dot re501 dot lease/beware-of-scams This property MAY not be available for tenants with a judgment, eviction, recent felonies against people or property, a monthly income less than 2.5 X rent, large dogs, certain dog breeds, a move-in date too far out, or other property requirements. Get complete information about your potential new home and management company at: www dot RE501 dot Lease *Some restrictions apply. All information is deemed reliable but not guaranteed. Photos may be historical. Please report problems or issues with the listing
Forest Park School District! is located in Little Rock, Arkansas in the 72207 zip code.

















































