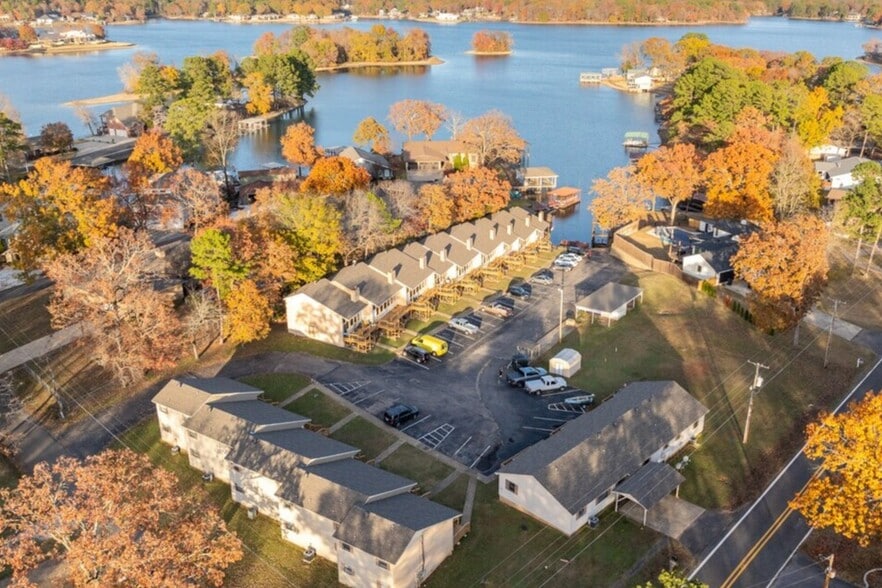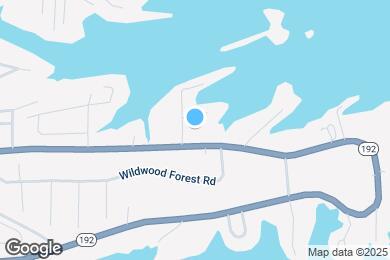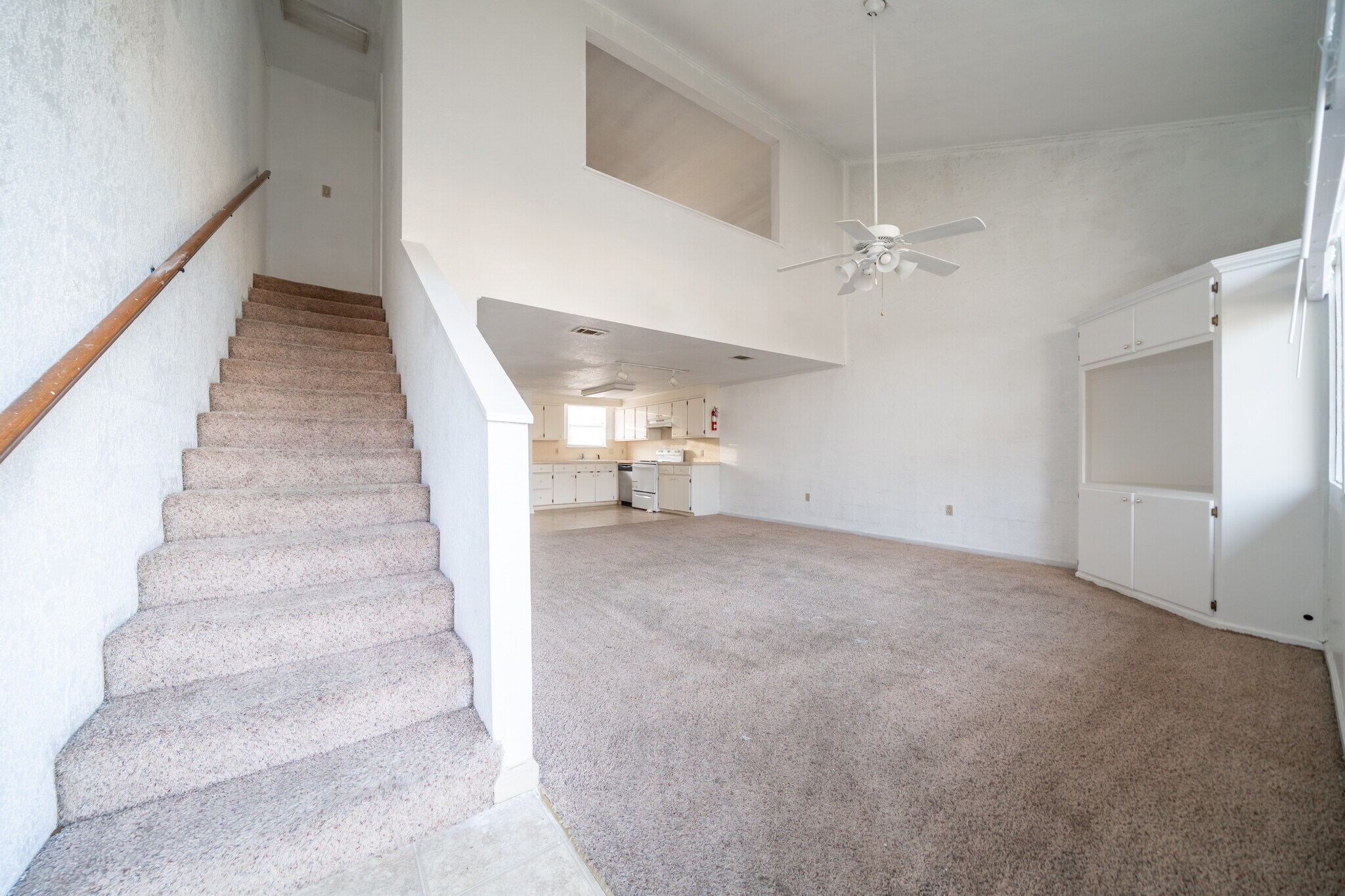Public Elementary School
Looking for a safe, peaceful, family-oriented community on the Shores of Lake Hamilton, Arkansas? Earl’s Point Condos is a rare gem in the area consisting of 17 large, immaculately maintained condos. Our residents have commented on our unparalleled family atmosphere, cleanliness, feeling of safety, and sense of community pride. Our number one priority is to maintain this sense of safety and security for all our residents. If this sounds like a fit, we encourage you to apply! Community Highlights: Large, Spacious Condos: High ceilings (15 ft.), new appliances, new decks, new roofs and 24/7 security surveillance. All Ground-level units: No one is above or below you and dividing walls are made of brick, making all units extremely quiet. Private Lake Hamilton Access: Community dock enables direct access. Scenic Views: Beautiful on-site views of lake Hamilton. Extremely Safe: Located within walking distance from local police and LEO. Best School District: In one of the best school districts in the state of Arkansas, certainly #1 for Hot Springs. Peace and Quiet: Located off any main roads, our community experiences unparalleled peacefulness and tranquility Cleanliness: Our residents take pride in our community and always maintain a clean environment. No HOA dues. *Tenant pays all utilities*
Earl’s Point Condominiums is located in Hot Springs, Arkansas in the 71913 zip code. This townhomes community was built in 1980 and has 2 stories with 17 units.



