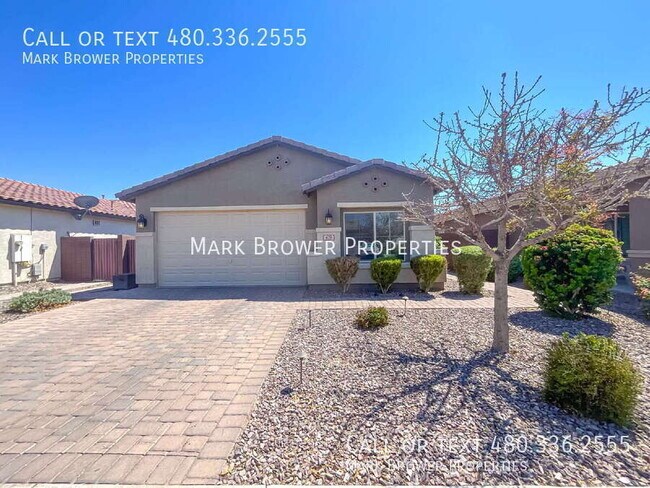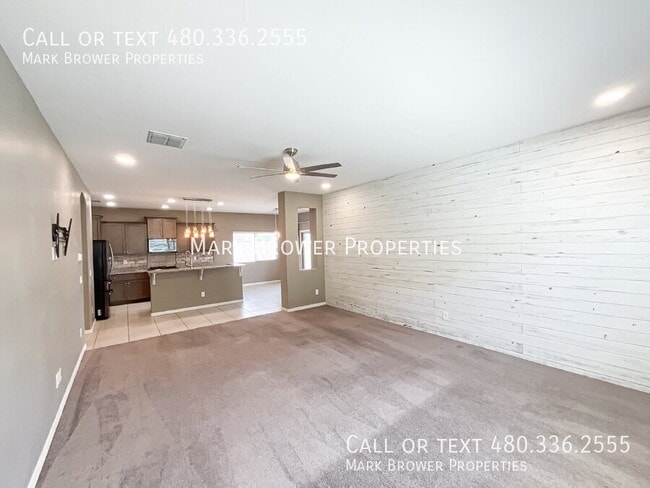Public Elementary School
---- SCHEDULE A SHOWING ONLINE AT: ---- Welcome to this stunning 3-bedroom, 2-bathroom home located in the highly sought-after Ironwood Crossing community. From the moment you arrive, you’ll be impressed by the beautifully maintained landscaping and inviting curb appeal. Step inside to a bright, open, and spacious layout that has been meticulously cared for. The home features a thoughtful combination of tile and plush carpet throughout, with ceiling fans in every room for added comfort. Warm two-tone paint and tasteful upgrades give the entire space a welcoming, stylish feel. The living room is expansive and highlighted by a striking wood panel accent wall, adding character and warmth. The open-concept kitchen is a true showstopper, boasting granite countertops, Samsung stainless steel appliances, rich wood cabinetry with updated fixtures, elegant pendant lighting, a stunning tile backsplash, and a large island perfect for barstool seating. A separate dining area provides the perfect space for gatherings and everyday meals. The spacious primary bedroom overlooks the beautifully landscaped backyard and features an ensuite bathroom with a walk-in shower enclosure complete with dual showerheads and a built-in bench, a double sink vanity, updated cabinetry and fixtures, and a generous walk-in closet. Two additional guest bedrooms are well-sized and share a full bathroom featuring a tub/shower combo, updated cabinetry, and fixtures. A versatile bonus room/den with a custom accent wall offers the perfect space for a home office, gym, or playroom. The laundry room includes a Samsung washer and dryer for added convenience. The 2-car garage has epoxy flooring and overhead storage brackets to meet all your organization needs. Step outside to a breathtaking backyard oasis featuring a large turf lawn, a covered patio, a cozy gas firepit, and beautiful landscaping—making outdoor relaxation or entertaining effortless. The Ironwood Crossing community is known for its resort-style amenities, including pools with splash pads, disc golf, horseshoe and bocce ball courts, basketball and soccer fields, biking/walking paths, pickleball and sand volleyball courts, ramadas with grills, and more. Enjoy access to the nearby Queen Creek Recreation & Aquatic Center, featuring a lazy river, water slides, a gym, and more—perfect for active living and family fun. In addition to these exciting amenities, the home is conveniently located near shopping, dining, and freeway access, offering a lifestyle of ease and accessibility. Don’t miss your chance to make this gorgeous home yours—schedule a showing today! *Dogs Allowed- Up to 2 (Under 25 lbs.)Sorry, No Cats! Other leasing fees: $50 per adult application fee $200 admin fee upon lease signing $30 pet application fees - $25 if paid via ACH (if applicable) 2% monthly admin fee $75 per month sewage/trash $300 non refundable pet fee- per pet (if applicable) Security deposit equal to one month's rent (interested in paying $0 security deposit? Ask us about our alternative Security Options) Renters insurance required $24.50 Resident Benefits Package All Mark Brower Properties, LLC residents are enrolled in the Resident Benefits Package (RBP) for $24.50/month which includes liability insurance(+$10), credit building to help boost the resident’s credit score with timely rent payments, up to $1M Identity Theft Protection, HVAC air filter delivery (for applicable properties), move-in concierge service making utility connection and home service setup a breeze during your move-in, our best-in-class resident rewards program, and much more! More details upon application.Biking & Walking Path Large Yard
679 W Mangrove Rd is located in San Tan Valley, Arizona in the 85140 zip code.








































