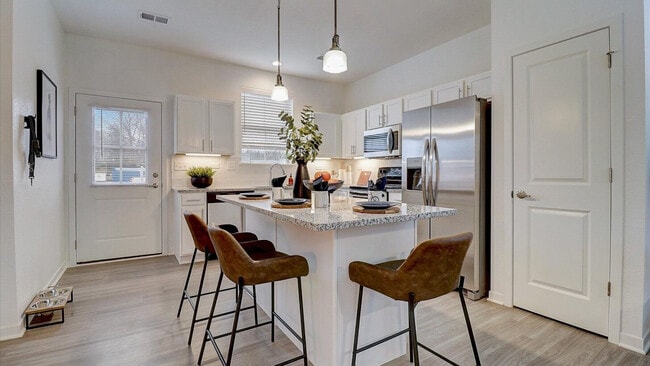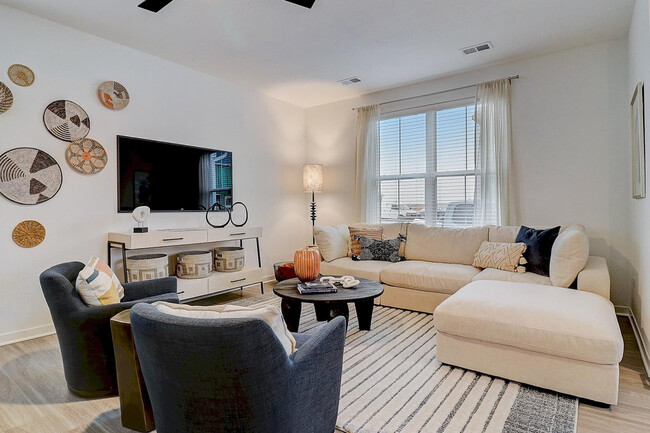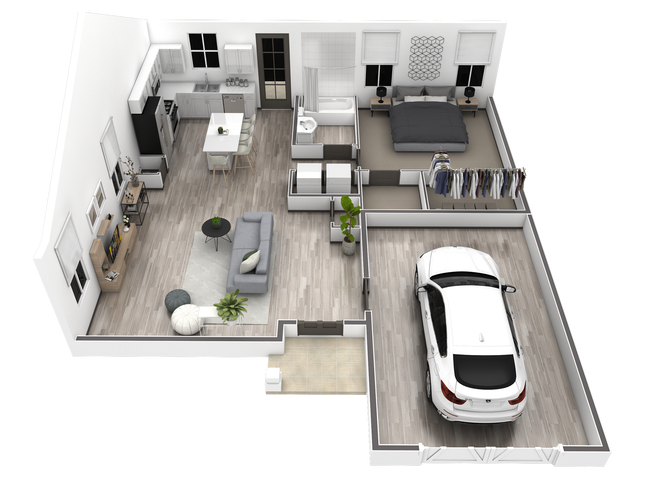Last Updated: 52 Mins. Ago
Monthly Rent
No Availability
Beds
1 - 3
Baths
1.5 - 2.5
1 Bed, 1½ Baths
983 Avg Sq Ft
No Availability
2 Beds, 2½ Baths
1354 Avg Sq Ft
No Availability
3 Beds, 2½ Baths
1489 Avg Sq Ft
No Availability
* Price shown is base rent. Excludes user-selected optional fees and variable or usage-based fees and required charges due at or prior to move-in or at move-out. View Fees and Policies for details. Price, availability, fees, and any applicable rent special are subject to change without notice.
Note: Price and availability subject to change without notice.
Note: Based on community-supplied data and independent market research. Subject to change without notice.
Lease Terms
6 - 18 Month Leases
Expenses
Recurring
- $300
Pet Fee:
- $50
Monthly Pet Fee:
- $50
Cat Rent:
- $50
Dog Rent:
One-Time
- $200
Administrative Fee:
- $75
Application Fee Per Applicant:
- $300
Cat Fee:
- $300
Dog Fee:
About Avanterra Queen Creek
Avanterra Queen Creek is a single-family home rental community located in Queen Creek, AZ. The community offers 1, 2, 3 and 4 bedroom homes that are complete with resort-style amenities such as a sparkling swimming pool, community clubhouse, and a state-of-the-art fitness center.
Avanterra Queen Creek is located in
Queen Creek, Arizona
in the 85142 zip code.
This single family homes community was built in 2023 and has 2 stories with 130 units.
Special Features
- 24-hour Fitness Center
- Leash-free dog park
- Open Concept Floor Plans
- Private Backyard Deluxe
- Stainless steel appliances
- Enclosed Yard
- Energy-efficient Appliances
- Pool view
- Spacious Storage, Closets, And Pantry
- Mountain view
- Private Attached Garage
- Detached Single-family Home
- Luxury Hardwood-style Flooring
- Open Concept Kitchen
- 24-hour Maintenance Response
- Smart Home
- Wine Fridge
Floorplan Amenities
- High Speed Internet Access
- Wi-Fi
- Washer/Dryer
- Air Conditioning
- Heating
- Ceiling Fans
- Cable Ready
- Storage Space
- Double Vanities
- Tub/Shower
- Framed Mirrors
- Wheelchair Accessible (Rooms)
- Dishwasher
- Disposal
- Ice Maker
- Granite Countertops
- Stainless Steel Appliances
- Pantry
- Island Kitchen
- Eat-in Kitchen
- Kitchen
- Microwave
- Oven
- Range
- Refrigerator
- Freezer
- Carpet
- Vinyl Flooring
- Dining Room
- High Ceilings
- Family Room
- Views
- Walk-In Closets
- Linen Closet
- Large Bedrooms
- Porch
- Yard
Pet Policy
Dogs and Cats Allowed
At Avanterra Queen Creek, you can live your dream pet-friendly lifestyle. We welcome pets to each of our 1, 2, 3 & 4 bedroom homes. Please call our Leasing Office for complete Pet Policy information.
- $50 Monthly Pet Rent
- $300 Fee
- 2 Pet Limit
Airport
-
Phoenix-Mesa Gateway
Drive:
16 min
7.9 mi
Universities
-
Drive:
18 min
8.4 mi
-
Drive:
19 min
8.8 mi
-
Drive:
28 min
14.2 mi
-
Drive:
26 min
14.4 mi
Parks & Recreation
-
San Tan Mountain Regional Park
Drive:
25 min
11.3 mi
Shopping Centers & Malls
-
Walk:
15 min
0.8 mi
-
Walk:
18 min
1.0 mi
-
Drive:
5 min
1.8 mi
Schools
Charter Elementary School
764 Students
(480) 987-0722
Grades K-6
Public Elementary School
617 Students
(480) 987-7400
Grades PK-6
Public Middle School
554 Students
(480) 987-5940
Grades 7-8
Public High School
2,233 Students
(480) 987-5973
Grades 9-12
Private Elementary, Middle & High School
97 Students
(480) 987-5488
Grades PK-12
Private Middle & High School
342 Students
(480) 987-2046
Grades 7-12
Similar Nearby Apartments with Available Units
-
= This Property
-
= Similar Nearby Apartments
Walk Score® measures the walkability of any address. Transit Score® measures access to public transit. Bike Score® measures the bikeability of any address.
Learn How It Works
Detailed Scores
Other Available Apartments
Popular Searches
Queen Creek Apartments for Rent in Your Budget


















