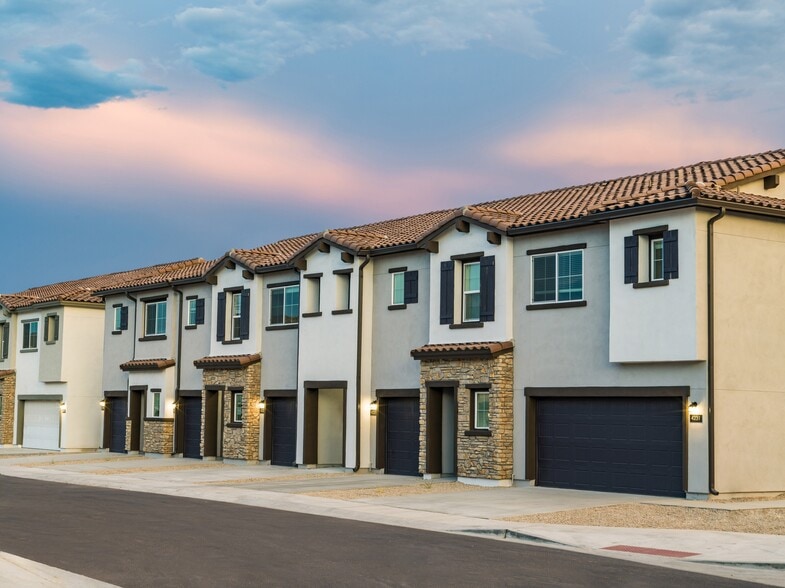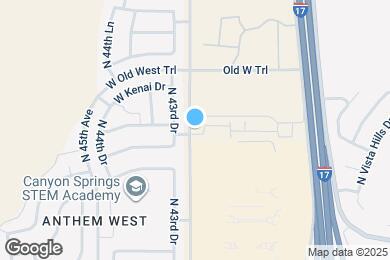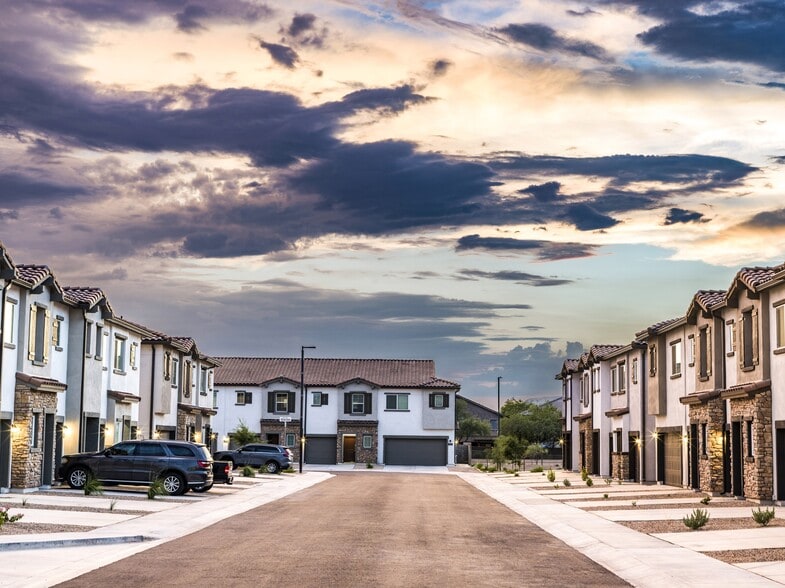Public Elementary & Middle School
Welcome home to Amavi Aster Ridge - a single-family townhome community in North Phoenix. Named for the ancient Greek word 'aster,' meaning 'star,' our community shines bright in a region known for its year-round sunshine and vibrant cultural scene. Adjacent to the master-planned Anthem community, ample shopping, entertainment, and dining are all within easy reach. The greater Phoenix metropolitan area is also very easy to explore thanks to Amavi Aster Ridge's proximity to I-17 and Anthem Way. With your own private garage, you'll come and go in comfort, day and night. Discover your own shining star today. Surround yourself with modern conveniences, outstanding healthcare, and world-class amenities, here at Amavi Aster Ridge.
Amavi Aster Ridge is located in Phoenix, Arizona in the 85087 zip code. This single family homes community was built in 2023 and has 2 stories with 177 units.



