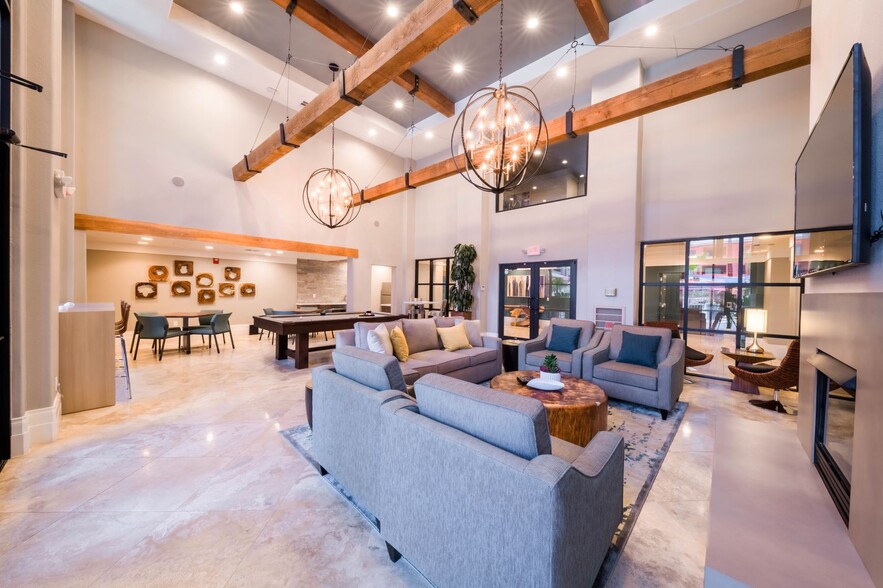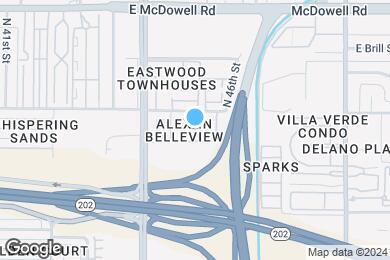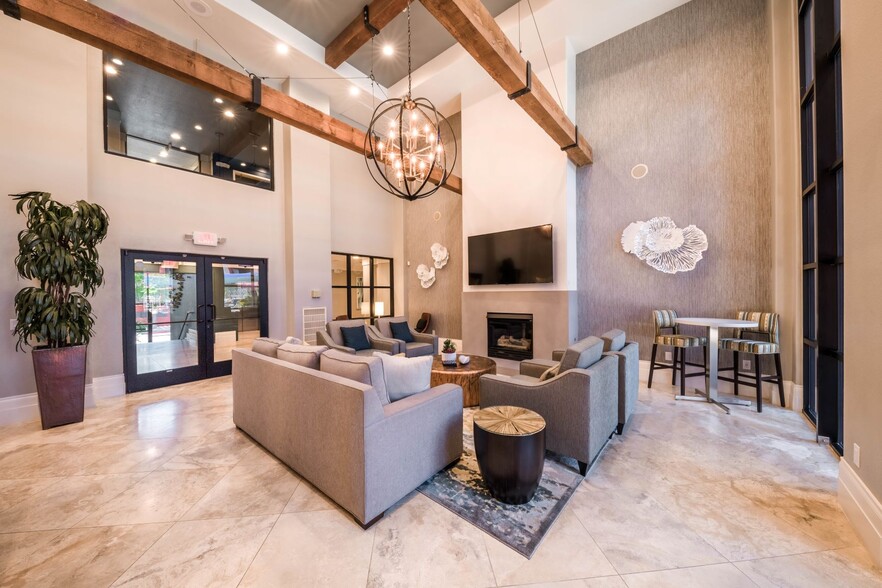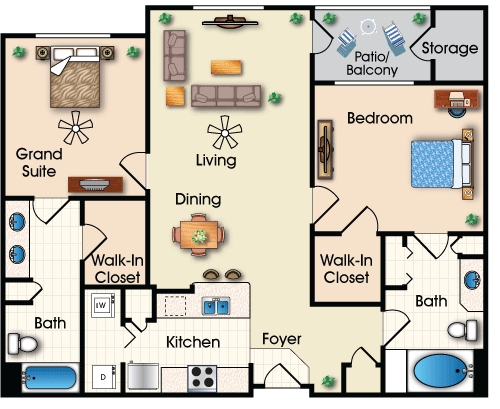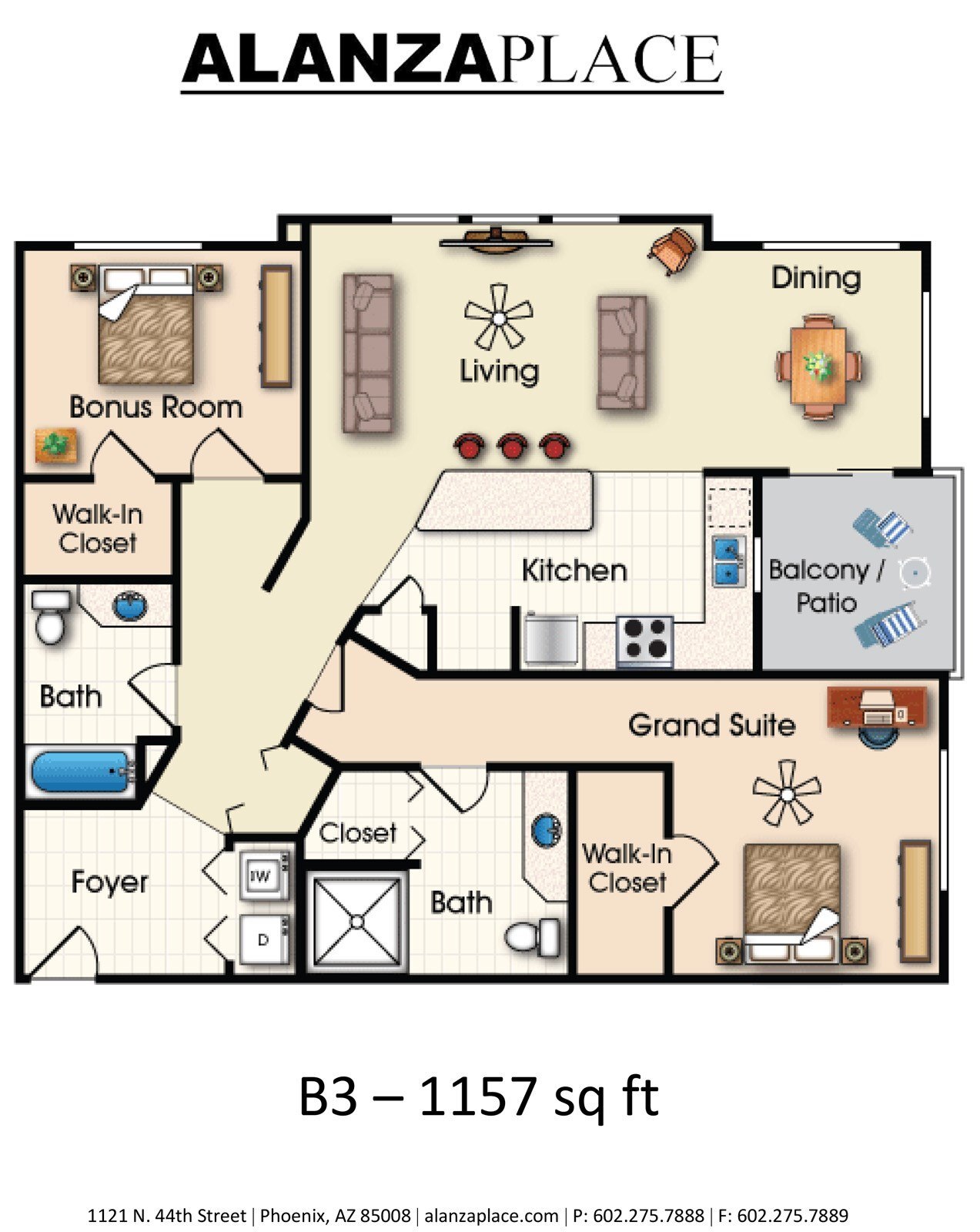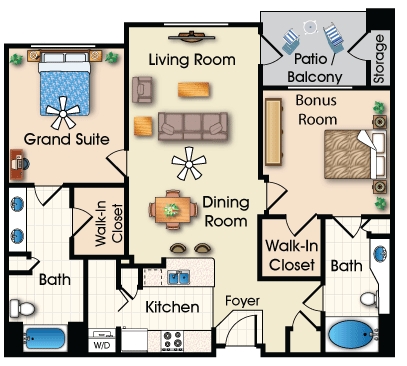Public Elementary School
Its time to enjoy a vibrant lifestyle in an exceptional community that brings you equally close to Downtown Phoenix, Tempe, and Scottsdale. Our apartments on 44th Street and McDowell stand out through the elevated sense of convenience provided by quick access to work and leisure destinations, such as Arizona State University and Scottsdale Fashion Square. Top everything off with the finest luxuries you could want, and Alanza Place Apartments becomes the best place to be!You will love the stylish look of our spacious one, two, and three-bedroom layouts, with options ranging from 732 to 1,353 square feet. They come with stunning details such as elegant crown moldings, European-inspired cabinetry, quartz countertops, and vinyl plank flooring. Some offer an even higher level of sophistication by featuring built-in bookshelves, washers and dryers, double vanities, window seats, and attached garages. As for the shared amenities, they include everything you need to love coming back home, including a resort-style pool and a business center optimized for work-from-home setups. Reach out to learn more about our residences!
Alanza Place is located in Phoenix, Arizona in the 85008 zip code. This apartment community was built in 2002 and has 4 stories with 360 units.
