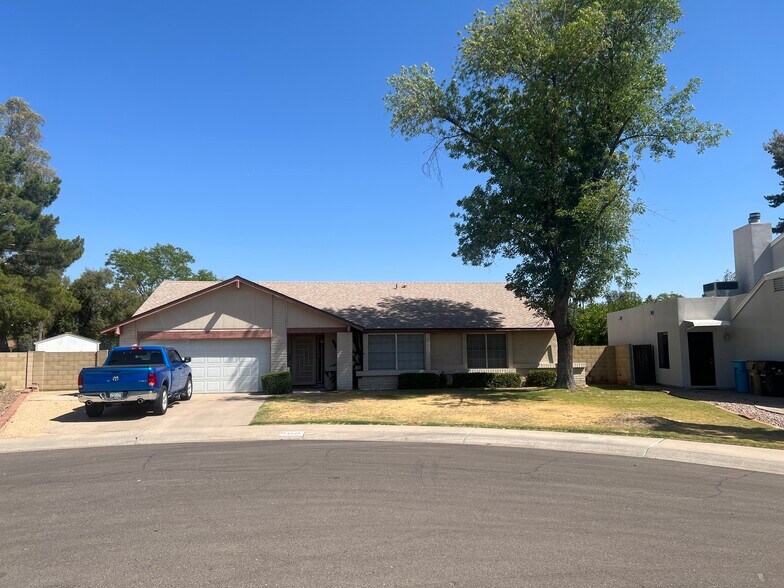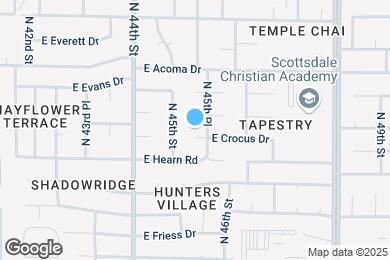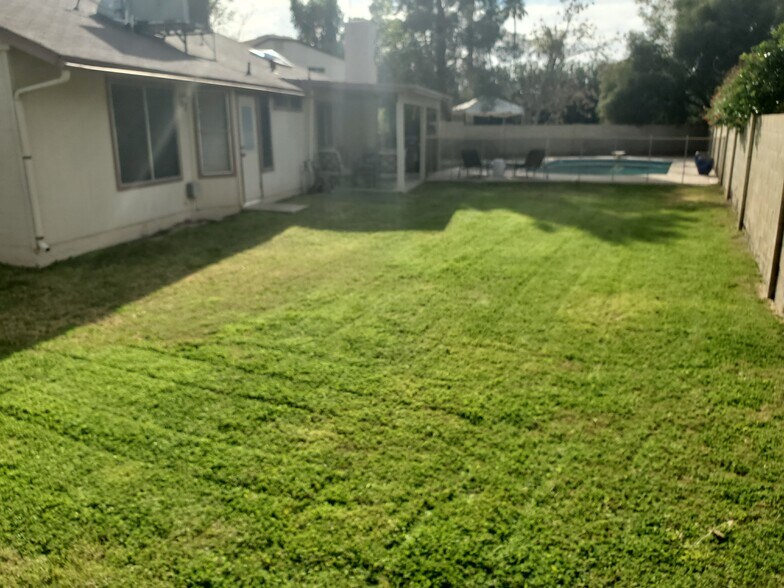Indian Bend Elementary School
Grades PK-6
566 Students
(602) 449-3200







































Note: Prices and availability subject to change without notice.
Contact office for Lease Terms
OPEN HOUSE: SUNDAY 5/4 3PM-5PM This is a 3 bedroom, 2 bath house on a large private cul-de-sac lot in a quiet neighborhood. The family room features a vaulted ceiling with a skylight, a real wood fireplace and an open floor plan to the kitchen; a great setup for entertaining. The kitchen has a breakfast bar, pull out drawers in the pantry, flat top range/oven and an updated stainless large refrigerator. All appliances pictured are included, including updated front load washer/dryer. The kitchen counter doubles as a bar next to the family room. Includes a formal dining room and a sunk-in living room big enough for a pool table, home entertainment system or play room. All NEW Items: 1) New: Stove and Range stainless that will last for years. 2) New: The shower has been completely renovated, upgraded and improved. Heightened ceiling, rain shower with attached handheld sprayer and LED lighting. It is luxurious. $10k invested. 3) New: Front door has a high security privacy screen. 4) New: Entire roof is new with architectural shingles. 5) New: High security mailbox recommended by police. 6) New: Professional grade garbage disposal in kitchen. Recently Replaced and Upgraded: 1) Stainless LG refrigerator 2) Stainless Dishwasher The backyard is a big grassy yard and is on an automatic watering system. It has a huge 9ft deep diving pool. Professional pool maintenance occurs weekly which is included. Paradise Valley school district. A/C and heat pump is newer, larger (4 ton) and much more efficient. House has slump block plus 2x6" framed and insulated housing providing great insulation. House is also surrounded by trees making it much cooler in the summer. The 2 car garage is extended length big enough to garage a long pickup. There is enough room in the driveway to park your RV or trailer. There is NO HOA! Lots of storage! Big double door Tuff Shed on the property plus storage above the garage, all included. Over $31k was invested in an entire inside/outside renovation. This house is in great shape from the inside-out. Exterior paint stripped, all siding and trims replaced, primered and painted. The interior has upgraded 20" tile throughout and brand new neutral carpet. The interior has Dunn Edwards 3 tone paint with accent walls all in neutral colors All popcorn ceilings removed, retextured, primered and painted. Updated toilets. Updated nickel lights and fans. All kitchen and bathroom cabinetry has been professionally refinished. 4 inch baseboards installed. Top of the line garage door opener. New pool cleaning equipment. 2 inch blinds. I am an owner of this property since 1995. I lived in it for 14 years and rented it after that.
4526 E Crocus Dr is located in Phoenix, Arizona in the 85032 zip code.
Grades PK-12
818 Students
(602) 992-5100
Grades 9-12
(602) 385-5100
Ratings give an overview of a school's test results. The ratings are based on a comparison of test results for all schools in the state.
School boundaries are subject to change. Always double check with the school district for most current boundaries.
Submitting Request
Many properties are now offering LIVE tours via FaceTime and other streaming apps. Contact Now: