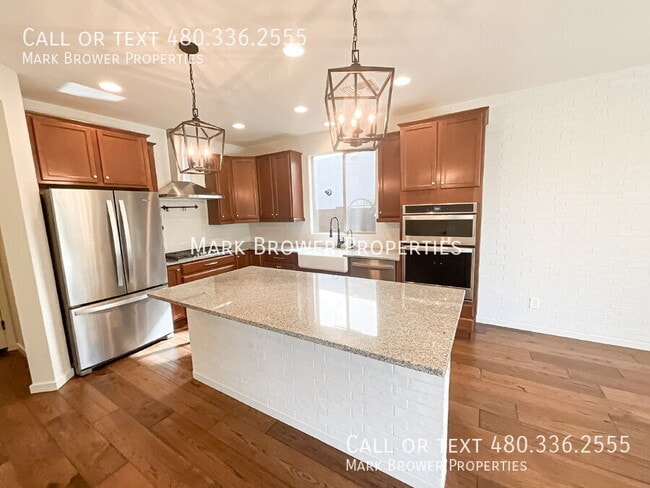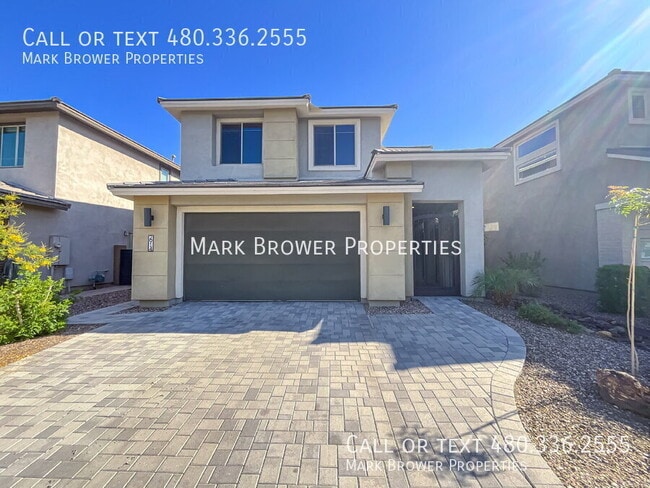Public Elementary School
---- SCHEDULE A SHOWING ONLINE AT: ---- Welcome to this stunning 3-bedroom, 2.5-bathroom home located in the prestigious Sky Crossing community. Thoughtfully designed with an open-concept layout, this home is bright, spacious, and full of modern touches and meticulous detail throughout. Step inside to find beautiful flooring throughout the main living areas, with plush carpet in the loft and bedrooms for added comfort. Updated fixtures and ceiling fans are featured throughout the home, providing both style and function. The heart of the home is the impressive kitchen, complete with rich wood cabinetry, granite countertops, stainless steel appliances, and a large kitchen island featuring elegant hanging chandelier fixtures and a deep farmhouse sink. A walk-in pantry and under-stair storage offer additional space to keep everything organized. A convenient half bath is located downstairs for guests. Upstairs, you’ll find a spacious loft featuring built-in cabinetry, shelving, and a built-in desk—perfect for a home office, study area, or creative workspace. The two guest bedrooms are generously sized and share a full guest bathroom. The primary suite offers a peaceful retreat with mountain views, plenty of space, and a sleek ensuite bathroom featuring dual vanity sinks, a walk-in shower, and a large walk-in closet. Enjoy outdoor living in the charming front courtyard, complete with an iron trellis, climbing vines, and added privacy. The backyard is spacious and features a lush turf lawn, beautifully landscaped yet easy to maintain, and a covered patio—perfect for entertaining or simply relaxing and enjoying the outdoors. The home is ideally situated directly across from a large park and grassy area, with no neighbors directly behind and a single-level home next door, providing enhanced privacy and picturesque views. Living in Sky Crossing is like having resort access every day, with amenities that include a stunning beach-entry pool, clubhouse, fitness center, playgrounds, and more. Conveniently located near shopping, dining, freeway access, and right across from the East Ranch Sports Complex, this home offers an unbeatable lifestyle. Don’t miss your opportunity to call this exceptional property home—schedule your showing today! Up to 2 small dogs allowed Check out the community amenities here: ~1110300/amenities Other leasing fees: $50 per adult application fee $200 admin fee upon lease signing $30 pet application fees - $25 if paid via ACH (if applicable) 2% monthly admin fee $300 non refundable pet fee- per pet (if applicable) Security deposit equal to one month's rent (interested in paying $0 security deposit? Ask us about our alternative Security Options) Renters insurance required $24.50 Resident Benefits Package All Mark Brower Properties, LLC residents are enrolled in the Resident Benefits Package (RBP) for $24.50/month which includes liability insurance(+$10), credit building to help boost the resident’s credit score with timely rent payments, up to $1M Identity Theft Protection, HVAC air filter delivery (for applicable properties), move-in concierge service making utility connection and home service setup a breeze during your move-in, our best-in-class resident rewards program, and much more! More details upon application.Biking & Walking Path
2914 E Sands Dr is located in Phoenix, Arizona in the 85050 zip code.












































