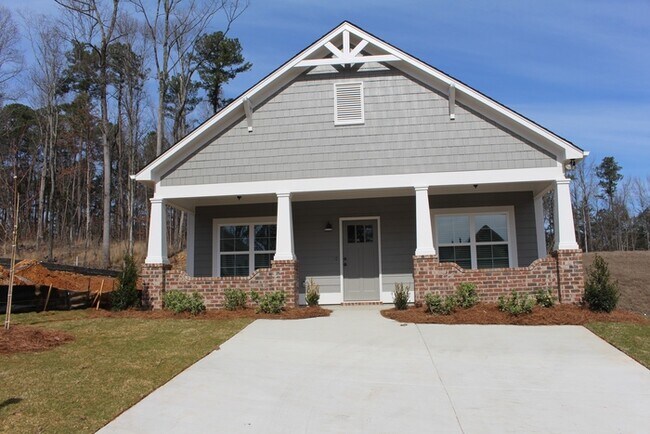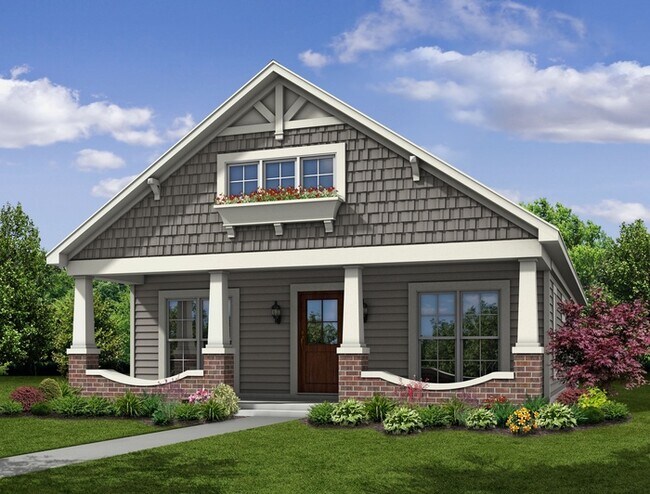Public Elementary School
The Chestnut floor plan has a great curb appeal with its inviting covered front porch. You are going to love reading a book or sipping a drink on its charming porch! This open floor plan features 3 bedrooms and 2 baths on one level. This home has luxury vinyl floors throughout the living area. Gorgeous kitchen features granite counter tops, shaker style cabinets, tiled backsplash, and island for entertaining. The appliances are stainless steel. The home is situated in a subdivision called Grants Mill Valley, conveniently located off Grants Mill Road. Call our Property Manager to get more information about this home. Prices and availability are subject to change. No lease agreement is binding until lease is signed, security deposit paid, and application background has been completed. This property allows self guided viewing without an appointment. Contact for details.
Chestnut Floorplan- leasefairin.com is located in Irondale, Alabama in the 35210 zip code.




















