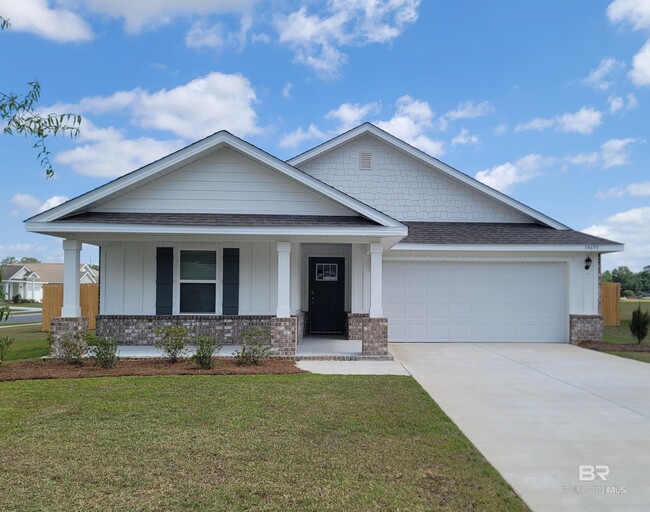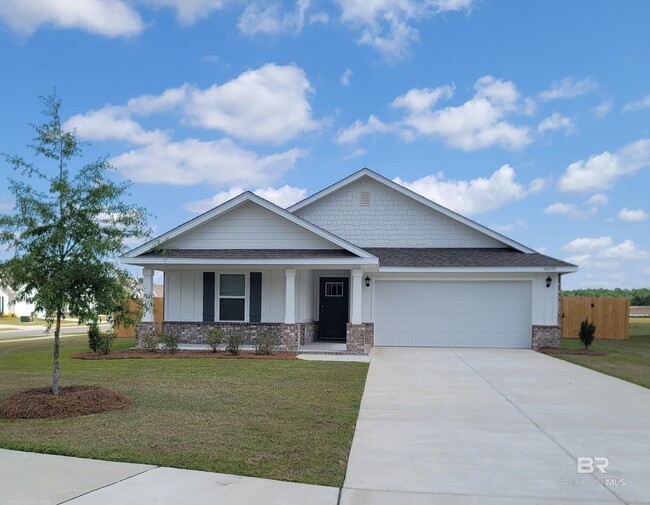Beautiful Kelly floor plan at Hadley Village in Foley,Alabama. With three unique exteriors to choose from,the Kelly is sure to impress. This charming single-story home features a seamless layout,with two bedrooms situated at the front and a secluded owner’s suite tucked away in the back corner. The Kelly has an inviting front porch beside the front-entry,2-car garage. Inside this 3-bedroom,2-bathroom home,you’ll find 1,510 square feet of functionality. As you come inside,the foyer leads you passed two bedrooms which are conveniently connected with a shared bathroom. You will then enter the open-concept space with a large dining area on one side and the kitchen on the other,located behind the second bedroom. These areas blend with the living room,making the layout perfect for entertaining guests and everyday living. The primary bedroom boasts an en-suite bathroom with a walk-in closet and elegant shaker-style cabinets. The double vanity adds convenience,and a separate door for the water closet adds extra privacy. Just past the foyer,before the dining area,you’ll find the laundry room conveniently located next to a linen closet. Additionally,there’s also a coat closet across the foyer,marking the end of the bedroom area. Call to schedule your showing today!
14693 Dayton Cir is located in Foley, Alabama in the 36535 zip code.


















